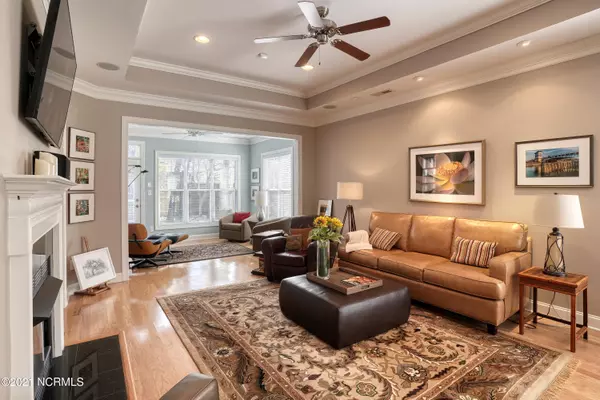For more information regarding the value of a property, please contact us for a free consultation.
5040 Gorham AVE Wilmington, NC 28409
Want to know what your home might be worth? Contact us for a FREE valuation!

Our team is ready to help you sell your home for the highest possible price ASAP
Key Details
Sold Price $365,000
Property Type Single Family Home
Sub Type Single Family Residence
Listing Status Sold
Purchase Type For Sale
Square Footage 2,187 sqft
Price per Sqft $166
Subdivision Holly Glen Estates
MLS Listing ID 100258892
Sold Date 04/05/21
Style Wood Frame
Bedrooms 4
Full Baths 3
HOA Fees $1,440
HOA Y/N Yes
Originating Board North Carolina Regional MLS
Year Built 2006
Annual Tax Amount $2,940
Lot Size 6,534 Sqft
Acres 0.15
Lot Dimensions 56x111x56x111
Property Description
Lovely low-maintenance, move-in ready home with 4 bedrooms, including a 1st floor Master Suite with whirlpool tub, separate shower & walk-in closet. You'll love reading the newspaper & having your morning coffee in the light-filled Sunroom, and soaking in the sun on your back deck surrounded by a beautiful, private & fenced backyard. Your kitchen is complete with granite countertops, stainless appliances including natural gas range/oven, upgraded cabinets & is open to the dining area & Great Room. All existing appliances convey, and some furnishings available for purchase. Natural gas water heater (2018), fireplace & range. Conveniently located only minutes from beaches, restaurants, shopping, UNCW, Historic Downtown Wilmington, ILM airport, hospital, tennis, golf & everything you need to enjoy life.
Location
State NC
County New Hanover
Community Holly Glen Estates
Zoning R-15
Direction South on College Road. Left on Holly Tree. Left into The Cottages at Holly Glen. Right on Gorham. Property on your right.
Location Details Mainland
Rooms
Primary Bedroom Level Primary Living Area
Interior
Interior Features Solid Surface, Whirlpool, Master Downstairs, 9Ft+ Ceilings, Ceiling Fan(s), Walk-in Shower
Heating Heat Pump, Zoned
Cooling Central Air, Zoned
Flooring Tile, Wood, See Remarks
Fireplaces Type Gas Log
Fireplace Yes
Window Features Blinds
Appliance Washer, Stove/Oven - Gas, Refrigerator, Microwave - Built-In, Dryer, Disposal, Dishwasher
Exterior
Exterior Feature Irrigation System
Parking Features Lighted, Off Street, On Site, Paved
Garage Spaces 2.0
Pool None
Utilities Available Natural Gas Available, Natural Gas Connected
Roof Type Shingle
Porch Enclosed, Porch
Building
Story 2
Entry Level Two
Foundation Slab
Sewer Municipal Sewer
Water Municipal Water
Structure Type Irrigation System
New Construction No
Others
Tax ID R06100001191000
Acceptable Financing Cash, Conventional
Listing Terms Cash, Conventional
Special Listing Condition None
Read Less




