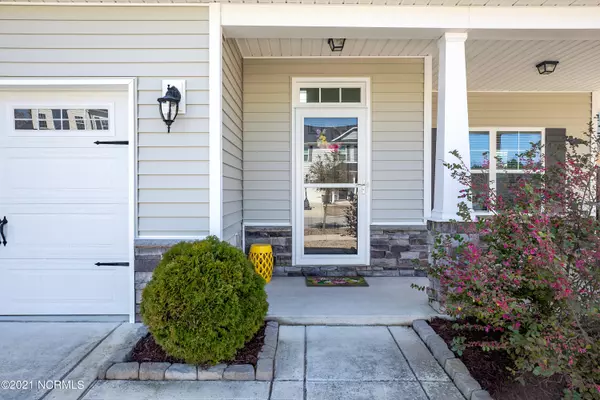For more information regarding the value of a property, please contact us for a free consultation.
146 Poplar Branch WAY Hampstead, NC 28443
Want to know what your home might be worth? Contact us for a FREE valuation!

Our team is ready to help you sell your home for the highest possible price ASAP
Key Details
Sold Price $330,000
Property Type Single Family Home
Sub Type Single Family Residence
Listing Status Sold
Purchase Type For Sale
Square Footage 2,355 sqft
Price per Sqft $140
Subdivision Poplar Branch
MLS Listing ID 100261834
Sold Date 05/24/21
Style Wood Frame
Bedrooms 4
Full Baths 2
Half Baths 1
HOA Fees $400
HOA Y/N Yes
Originating Board North Carolina Regional MLS
Year Built 2016
Annual Tax Amount $2,718
Lot Size 7,841 Sqft
Acres 0.18
Lot Dimensions 67*120*67*120
Property Description
Enjoy beach community living with the benefit of being in the Surf City and Topsail schools district in the community, Poplar Branch. This Brunswick floor plan is a beautiful 2-story home featuring a large kitchen with granite countertops, tile backsplash, stainless steel appliances, and a walk-in butler's pantry leading to the formal dining room. The large great room comes with fireplace and is equipped with wall-mount for television. The second level includes the master suite with two walk-in closets, and large master bath with walk-in shower and soaking tub. There are three additional bedrooms, full bathroom, and a laundry room. Enjoy Surf City's beautiful weather relaxing on the covered porch. enjoy the privacy of a fenced yard, which backs up to the neighborhood retention pond. Home comes with play set, outdoor storage shed and fire pit, seen in photos. Home is located just 3 miles from Topsail beach.
Location
State NC
County Pender
Community Poplar Branch
Zoning RP
Direction From Wilmington: HWY 17 N. Right on HWY 210. Left on HWY 50. Right on Mill Creek Loop Rd. Left in to Poplar Branch, property on right.
Location Details Mainland
Rooms
Other Rooms Storage
Basement None
Primary Bedroom Level Non Primary Living Area
Interior
Interior Features 9Ft+ Ceilings, Tray Ceiling(s), Vaulted Ceiling(s), Ceiling Fan(s), Pantry, Walk-in Shower, Eat-in Kitchen, Walk-In Closet(s)
Heating Electric, Heat Pump
Cooling Central Air
Flooring LVT/LVP, Carpet, Tile
Fireplaces Type Gas Log
Fireplace Yes
Window Features Thermal Windows,Blinds
Appliance Stove/Oven - Electric, Refrigerator, Microwave - Built-In, Dishwasher
Laundry Hookup - Dryer, Washer Hookup, Inside
Exterior
Parking Features Paved
Garage Spaces 2.0
Pool None
View Pond
Roof Type Shingle
Accessibility None
Porch Covered, Patio, Porch
Building
Story 2
Entry Level Two
Foundation Slab
Sewer Municipal Sewer
Water Municipal Water
New Construction No
Others
Tax ID 4236-64-2515-0000
Acceptable Financing Cash, Conventional, FHA, USDA Loan, VA Loan
Listing Terms Cash, Conventional, FHA, USDA Loan, VA Loan
Special Listing Condition None
Read Less




