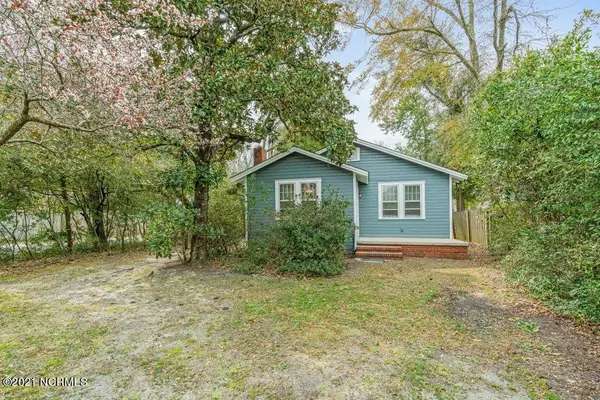For more information regarding the value of a property, please contact us for a free consultation.
4950 Wrightsville AVE Wilmington, NC 28403
Want to know what your home might be worth? Contact us for a FREE valuation!

Our team is ready to help you sell your home for the highest possible price ASAP
Key Details
Sold Price $295,000
Property Type Single Family Home
Sub Type Single Family Residence
Listing Status Sold
Purchase Type For Sale
Square Footage 1,291 sqft
Price per Sqft $228
Subdivision Winter Park Heights
MLS Listing ID 100261536
Sold Date 04/09/21
Style Wood Frame
Bedrooms 3
Full Baths 2
HOA Y/N No
Originating Board North Carolina Regional MLS
Year Built 1941
Lot Size 6,098 Sqft
Acres 0.14
Lot Dimensions 50x130x50x130
Property Description
Don't miss this move-in ready cottage in the center of it all, just five minutes to Wrightsville Beach and within the one mile radius of UNCW. This classic home has a beautifully renovated kitchen with granite countertops, stainless steel appliances, gas cooktop, vaulted ceiling with skylights, pantry, exposed brick accent wall and new tile flooring. The living room, dining room and two bedrooms in the front of the home have hardwood floors. The guest bathroom has been renovated with a subway tile shower/tub combo. Buyers will love the owner's suite with brand new carpet in the bedroom, walk-in closet, dual vanities with granite countertops, and a tiled, walk-in shower. Outside is a large deck, plenty of paved parking, and a fully-fenced area ready for pets. Refrigerator, washer & dryer included.
Location
State NC
County New Hanover
Community Winter Park Heights
Zoning R-15
Direction Heading South on S College Rd. from UNCW, turn left onto Wrightsville Ave. After 0.6 miles, house will be on the right. Turn right onto Wallace Ave. and the driveway will be directly on the right.
Location Details Mainland
Rooms
Basement Crawl Space, None
Primary Bedroom Level Primary Living Area
Interior
Interior Features Master Downstairs, Vaulted Ceiling(s), Ceiling Fan(s), Skylights, Walk-in Shower, Walk-In Closet(s)
Heating Forced Air
Cooling Central Air
Flooring Carpet, Tile, Wood
Appliance Washer, Stove/Oven - Gas, Refrigerator, Microwave - Built-In, Dryer, Dishwasher
Laundry Laundry Closet, In Hall
Exterior
Exterior Feature None
Parking Features None, Paved
Waterfront Description None
Roof Type Shingle
Porch Deck, Porch
Building
Lot Description Corner Lot
Story 1
Entry Level One
Sewer Municipal Sewer
Water Municipal Water
Structure Type None
New Construction No
Others
Tax ID R05520011017000
Acceptable Financing Cash, Conventional, FHA, VA Loan
Listing Terms Cash, Conventional, FHA, VA Loan
Special Listing Condition None
Read Less




