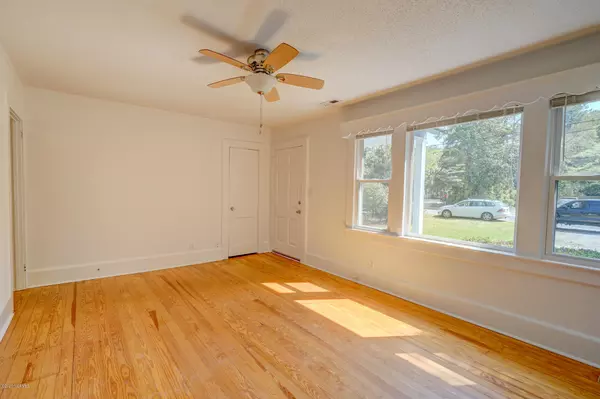For more information regarding the value of a property, please contact us for a free consultation.
4301 Lake AVE Wilmington, NC 28403
Want to know what your home might be worth? Contact us for a FREE valuation!

Our team is ready to help you sell your home for the highest possible price ASAP
Key Details
Sold Price $203,000
Property Type Single Family Home
Sub Type Single Family Residence
Listing Status Sold
Purchase Type For Sale
Square Footage 1,182 sqft
Price per Sqft $171
Subdivision Winter Park Gardens
MLS Listing ID 100211426
Sold Date 04/29/20
Style Wood Frame
Bedrooms 3
Full Baths 1
HOA Y/N No
Originating Board North Carolina Regional MLS
Year Built 1950
Lot Size 0.535 Acres
Acres 0.53
Lot Dimensions Irregular
Property Description
Cozy cottage in the middle of Midtown! This home features 3 bedrooms, 1 bathroom, and 1182 sqft of living space. This home has so much classic character along with modern upgrades. The kitchen features clean shaker cabinetry, laminate flooring, and opens up to the family room. There you'll find a wood-burning fireplace, perfect for a romantic evening fire. You will also find refinished southern pine floors along with tongue and groove pine panelling throughout giving this home a ton of charm! This home sits on an enormous lot, it's over a half of an acre. There are several big, beautiful trees to cool you on a warm summer day. There's a one car detached garage and even a well. The back of the property opens up and is large enough to grow a world-class garden or even build on! This home is located just steps from Roland-Grise middle school and Hugh MacRae park. It's also close to no less than 5 grocery stores, restaurants, and shopping. This house packs a lot into what looks like a simple little cottage. Come take a look today and see why this home is so special!
Location
State NC
County New Hanover
Community Winter Park Gardens
Zoning R-15
Direction Head south on College Rd., turn right onto Lake Ave., house is on the right side.
Location Details Mainland
Rooms
Basement Crawl Space, None
Primary Bedroom Level Primary Living Area
Interior
Interior Features Master Downstairs, Pantry, Walk-in Shower, Eat-in Kitchen
Heating Electric, Heat Pump
Cooling Central Air
Flooring Laminate, Tile, Wood
Window Features Blinds
Appliance Stove/Oven - Electric, Refrigerator, Microwave - Built-In, Humidifier/Dehumidifier, Dishwasher
Laundry In Kitchen
Exterior
Exterior Feature None
Parking Features Off Street
Garage Spaces 1.0
Pool None
Roof Type Membrane,Shingle
Porch Covered, Porch
Building
Story 1
Entry Level One
Foundation Block
Sewer Municipal Sewer
Water Municipal Water
Structure Type None
New Construction No
Others
Tax ID R06106-006-039-000
Acceptable Financing Cash, Conventional, FHA
Listing Terms Cash, Conventional, FHA
Special Listing Condition None
Read Less




