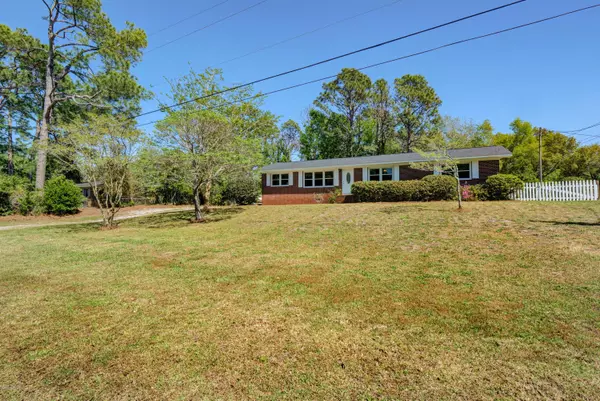For more information regarding the value of a property, please contact us for a free consultation.
313 Englewood DR Wilmington, NC 28409
Want to know what your home might be worth? Contact us for a FREE valuation!

Our team is ready to help you sell your home for the highest possible price ASAP
Key Details
Sold Price $266,000
Property Type Single Family Home
Sub Type Single Family Residence
Listing Status Sold
Purchase Type For Sale
Square Footage 1,550 sqft
Price per Sqft $171
Subdivision Clearbrook Estates
MLS Listing ID 100212939
Sold Date 05/20/20
Style Wood Frame
Bedrooms 3
Full Baths 1
Half Baths 1
HOA Y/N No
Originating Board North Carolina Regional MLS
Year Built 1963
Lot Size 0.350 Acres
Acres 0.35
Lot Dimensions Irrg
Property Description
Welcome home to this beautifully updated brick ranch home in a fabulous location! This lovely property is located in Clearbrook Estates just off Oleander Drive or Greenville Loop Rd. This home has lots of wonderful features including 30X25 detached garage that is wired great for all your projects and storage needs. The roof and HVAC are less than 5 years old and the windows are energy star approved thermal windows. There is a tankless hot water heater as well as reverse osmosis water filtration system in place. The layout has been reconfigured to have a more open feel along with beautiful hardwood flooring throughout the living areas. Bathrooms have been recently updated with new tub, toilet, vanity, flooring, and lighting. The kitchen has stainless steel appliances that convey, granite counters, tile backsplash, and gas range. You'll love the family room with wood burning fireplace for extra living areas to enjoy and entertain. The home also has a fully fenced yard, dehumidifier in the crawlspace, large back deck great for entertaining, blown in cellulose insulation, and more! Make your appointment today!
Location
State NC
County New Hanover
Community Clearbrook Estates
Zoning R-15
Direction S. College to Oleander Drive, left on Oleander, right on Englewood Dr, property is on the left.
Location Details Mainland
Rooms
Other Rooms Workshop
Basement Crawl Space
Primary Bedroom Level Primary Living Area
Interior
Interior Features Master Downstairs, Ceiling Fan(s)
Heating Electric, Forced Air, Heat Pump
Cooling Central Air
Flooring LVT/LVP, Wood
Window Features Thermal Windows,Blinds
Appliance Washer, Refrigerator, Ice Maker, Dryer, Disposal, Dishwasher, Cooktop - Gas
Laundry Laundry Closet
Exterior
Parking Features On Site
Garage Spaces 1.0
Pool None
Roof Type Shingle
Porch Deck
Building
Story 1
Entry Level One
Sewer Municipal Sewer
Water Municipal Water
New Construction No
Others
Tax ID R06209-005-004-000
Acceptable Financing Cash, Conventional, FHA, VA Loan
Listing Terms Cash, Conventional, FHA, VA Loan
Special Listing Condition None
Read Less




