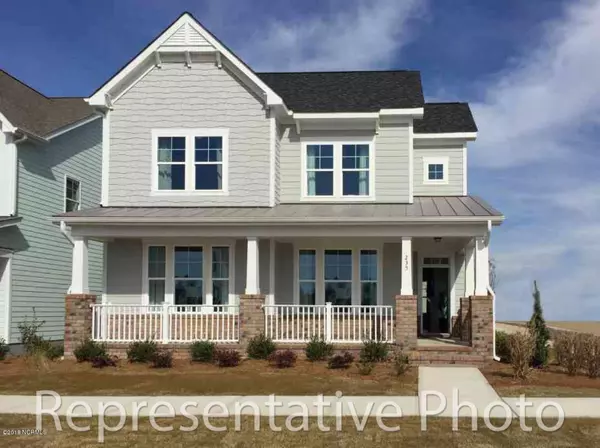For more information regarding the value of a property, please contact us for a free consultation.
3303 Oyster Tabby DR Wilmington, NC 28412
Want to know what your home might be worth? Contact us for a FREE valuation!

Our team is ready to help you sell your home for the highest possible price ASAP
Key Details
Sold Price $349,900
Property Type Single Family Home
Sub Type Single Family Residence
Listing Status Sold
Purchase Type For Sale
Square Footage 2,596 sqft
Price per Sqft $134
Subdivision Riverlights
MLS Listing ID 100140098
Sold Date 01/10/20
Style Wood Frame
Bedrooms 4
Full Baths 3
HOA Fees $1,140
HOA Y/N Yes
Originating Board North Carolina Regional MLS
Year Built 2018
Lot Size 6,260 Sqft
Acres 0.14
Lot Dimensions 45x110
Property Description
The popular ''Jonesy B Elevation'' plan with some river views is 4 bedrooms, 3 bathroom, with a study plus a bonus room. It features an open floor plan that is perfect for entertaining. The main level master suite includes a tray ceiling, shower & soaking tub. There is another bedroom & full bath on the main level. 2 bedrooms a full bath & bonus room complete the upstairs. Construction estimated to start March 2019. Estimated completion November 2019. Still time to make some personal design selections. Amazing community amenities include lake, walking & biking trails, playgrounds, clubhouse with fitness center and saltwater pool overlooking the lake, Cape Fear River front board walk, common parks, etc...Model Home at 235 Trawlers Way open daily 10-5, Sunday 12-5.
Location
State NC
County New Hanover
Community Riverlights
Zoning R-7
Direction River Road to Old Towne St. entrance, first right on Oyster Tabby, house on the left
Location Details Mainland
Rooms
Basement None
Primary Bedroom Level Primary Living Area
Interior
Interior Features Foyer, Master Downstairs, 9Ft+ Ceilings, Tray Ceiling(s), Ceiling Fan(s), Pantry, Walk-In Closet(s)
Heating Natural Gas
Cooling Central Air, Zoned
Flooring Laminate, Tile
Appliance Microwave - Built-In, Dishwasher, Cooktop - Gas
Laundry Inside
Exterior
Exterior Feature None
Parking Features Paved
Garage Spaces 2.0
Roof Type Architectural Shingle
Porch Covered, Patio, Porch
Building
Lot Description Corner Lot
Story 2
Entry Level Two
Foundation Raised, Slab
Sewer Municipal Sewer
Water Municipal Water
Structure Type None
New Construction Yes
Others
Tax ID R07000-006-266-000
Acceptable Financing Cash, Conventional, FHA, VA Loan
Listing Terms Cash, Conventional, FHA, VA Loan
Special Listing Condition None
Read Less




