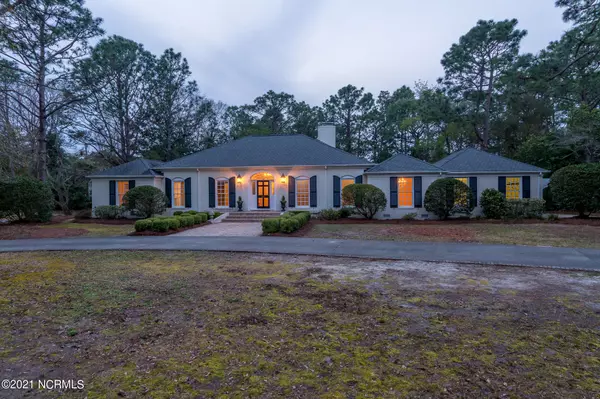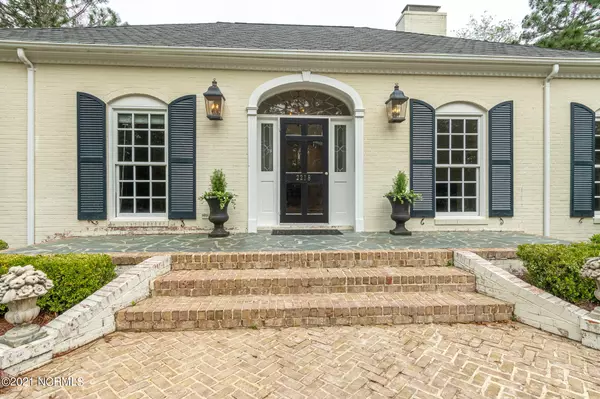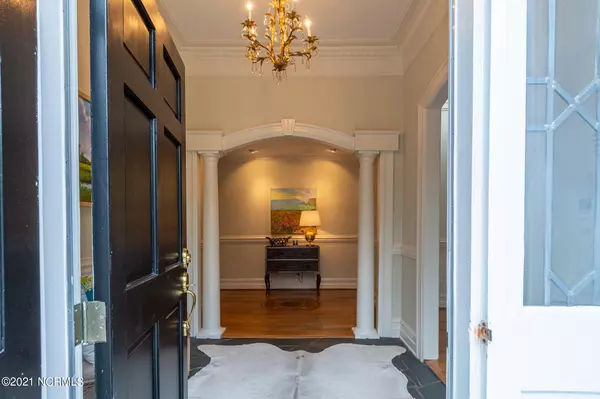For more information regarding the value of a property, please contact us for a free consultation.
2218 Blythe RD Wilmington, NC 28403
Want to know what your home might be worth? Contact us for a FREE valuation!

Our team is ready to help you sell your home for the highest possible price ASAP
Key Details
Sold Price $850,000
Property Type Single Family Home
Sub Type Single Family Residence
Listing Status Sold
Purchase Type For Sale
Square Footage 4,139 sqft
Price per Sqft $205
Subdivision Oleander Estates
MLS Listing ID 100263364
Sold Date 04/29/21
Style Wood Frame
Bedrooms 4
Full Baths 3
Half Baths 2
HOA Y/N No
Originating Board North Carolina Regional MLS
Year Built 1968
Lot Size 0.820 Acres
Acres 0.82
Lot Dimensions 94x240x150x250
Property Description
Fabulous New Listing in the heart of Wilmington! This timeless treasure is built for entertaining. Large eat in kitchen is open to vaulted ceiling family room and sunroom overlooking private brick patio in a tranquil setting. 3 large bedrooms plus Master on the main level with new bath. quiet office space on main level as well as formal Living Room and Dining rooms you would expect in this special home. Heavy moldings, hardwood floors and charm throughout! 2nd floor has a bonus room/playroom/office with 1/2 bath. 320 sq. ft is a bonus space in separate building. sprinkler systems are on a well. New water heater.
Location
State NC
County New Hanover
Community Oleander Estates
Zoning R-15
Direction Oleander towards downtown Left on S. Live Oak to dead end, take a Rt on S. Canterbury, then immediate left on Blythe. second house on the Right!
Location Details Mainland
Rooms
Other Rooms Storage
Basement Crawl Space
Primary Bedroom Level Primary Living Area
Interior
Interior Features Foyer, Solid Surface, Master Downstairs, 9Ft+ Ceilings, Tray Ceiling(s), Vaulted Ceiling(s), Ceiling Fan(s), Pantry, Wet Bar, Walk-In Closet(s)
Heating Electric, Heat Pump
Cooling Central Air
Flooring Carpet, Slate, Tile, Wood
Window Features Blinds
Appliance Disposal, Dishwasher, Cooktop - Gas
Exterior
Exterior Feature Irrigation System
Parking Features Circular Driveway, Paved
Garage Spaces 2.0
Pool None
Roof Type Architectural Shingle
Porch Patio
Building
Lot Description Corner Lot
Story 1
Entry Level One
Sewer Municipal Sewer
Water Municipal Water
Structure Type Irrigation System
New Construction No
Others
Tax ID R06012007018000
Acceptable Financing Cash, Conventional
Listing Terms Cash, Conventional
Special Listing Condition None
Read Less




