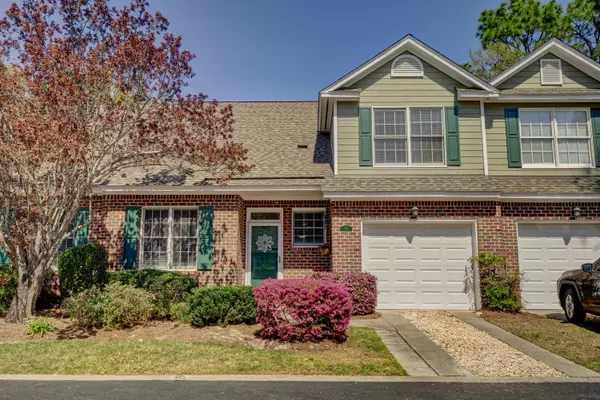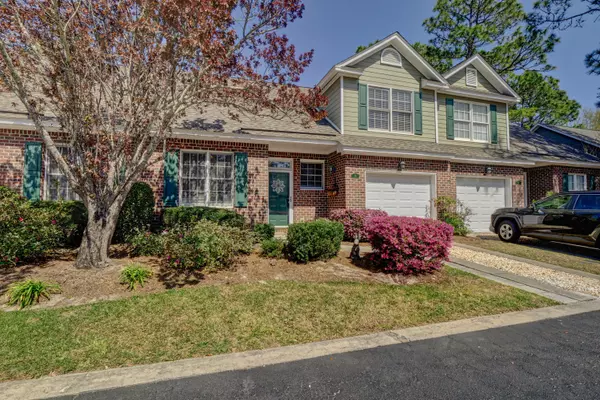For more information regarding the value of a property, please contact us for a free consultation.
233 Racine DR #76 Wilmington, NC 28403
Want to know what your home might be worth? Contact us for a FREE valuation!

Our team is ready to help you sell your home for the highest possible price ASAP
Key Details
Sold Price $305,000
Property Type Townhouse
Sub Type Townhouse
Listing Status Sold
Purchase Type For Sale
Square Footage 1,772 sqft
Price per Sqft $172
Subdivision Ashton
MLS Listing ID 100264170
Sold Date 05/14/21
Style Wood Frame
Bedrooms 3
Full Baths 2
Half Baths 1
HOA Fees $3,000
HOA Y/N Yes
Originating Board North Carolina Regional MLS
Year Built 1996
Lot Size 2,614 Sqft
Acres 0.06
Lot Dimensions 32x77x32x77
Property Description
Beautiful, updated townhome with a private courtyard. Enjoy a spacious living room complete with a fireplace and lots of natural light provided by 2 skylights in the vaulted ceiling. The Master bedroom is downstairs with 2 bedrooms upstairs plus an office in the loft. The patio is ready for you to enjoy time out with friends and family. The prior owner had a hot tub so the wiring is in place. Great central location in Wilmington, only 5 miles to Wrightsville Beach plus a close walk to several favorite area restaurants and shops. Enjoy the seclusion and beauty of the Ashton neighborhood.
Location
State NC
County New Hanover
Community Ashton
Zoning MF-L
Direction Market Street to East on Eastwood Rd. Right on Racine Dr. Left into Ashton Townhomes (next to Excite Credit Union with blue metal roof). Road curves left, take first right #76 is on the left. Assigned parking only in driveway or directly in front of unit.
Location Details Mainland
Rooms
Primary Bedroom Level Primary Living Area
Interior
Interior Features Solid Surface, Master Downstairs, Vaulted Ceiling(s), Ceiling Fan(s), Skylights, Walk-In Closet(s)
Heating Electric, Heat Pump
Cooling Central Air
Flooring Carpet, Laminate, Tile
Window Features Thermal Windows,Blinds
Appliance Stove/Oven - Electric, Microwave - Built-In, Disposal, Dishwasher
Laundry Laundry Closet
Exterior
Parking Features Assigned, Off Street, On Site, Paved
Garage Spaces 1.0
Pool None
Roof Type Architectural Shingle
Porch Deck, Porch
Building
Lot Description Land Locked
Story 2
Entry Level Two
Foundation Slab
Sewer Municipal Sewer
Water Municipal Water
New Construction No
Others
Tax ID R05017-016-078-000
Acceptable Financing Cash, Conventional, FHA, VA Loan
Listing Terms Cash, Conventional, FHA, VA Loan
Special Listing Condition None
Read Less




