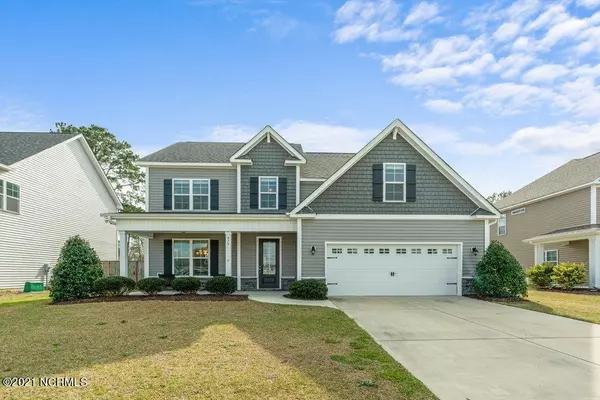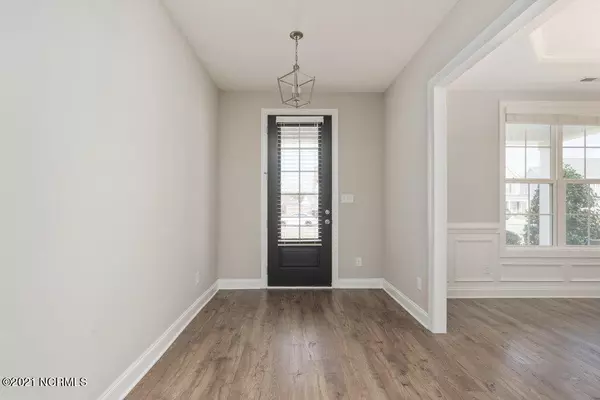For more information regarding the value of a property, please contact us for a free consultation.
479 W Craftsman WAY Hampstead, NC 28443
Want to know what your home might be worth? Contact us for a FREE valuation!

Our team is ready to help you sell your home for the highest possible price ASAP
Key Details
Sold Price $424,000
Property Type Single Family Home
Sub Type Single Family Residence
Listing Status Sold
Purchase Type For Sale
Square Footage 3,329 sqft
Price per Sqft $127
Subdivision Wyndwater
MLS Listing ID 100263041
Sold Date 06/02/21
Style Wood Frame
Bedrooms 4
Full Baths 3
Half Baths 1
HOA Fees $780
HOA Y/N Yes
Originating Board North Carolina Regional MLS
Year Built 2016
Lot Size 0.280 Acres
Acres 0.28
Lot Dimensions 70x172
Property Description
: Welcome to Wyndwater, a family community that offers several fishing ponds, sidewalks, community pool and picnic areas. The granite floor plan by American Home Smith, offers an open floor plan, beautiful kitchen with large island, formal dining room, living room, screened in porch, mud room, and main level master suite with washer and dryer hook up in master bath. Upstairs you are greeted by a large landing space that offers an office space with french doors, a laundry room, and three large bedrooms. The bonus room can be used as a 5th bedroom or another living room space. Enjoy peaceful evenings in your large, fenced in backyard that is lanscaped.
Location
State NC
County Pender
Community Wyndwater
Zoning pd
Direction Take 17 North to Sloop Point Loop Rd, pass Kiwanis Park, take left on W. Craftsman Way. Home will be on the left.
Location Details Mainland
Rooms
Basement None
Primary Bedroom Level Primary Living Area
Interior
Interior Features Master Downstairs, 9Ft+ Ceilings, Ceiling Fan(s), Walk-in Shower, Eat-in Kitchen, Walk-In Closet(s)
Heating Electric
Cooling Central Air, Zoned
Flooring Carpet, Laminate, Tile
Fireplaces Type Gas Log
Fireplace Yes
Window Features Thermal Windows,Blinds
Exterior
Exterior Feature Irrigation System
Parking Features Assigned, Off Street, Paved
Garage Spaces 2.0
Roof Type Architectural Shingle
Porch Enclosed, Patio, Porch
Building
Story 2
Entry Level Two
Foundation Slab
Sewer Septic On Site
Water Municipal Water
Structure Type Irrigation System
New Construction No
Others
Tax ID 4214-21-6414-0000
Acceptable Financing Cash, Conventional, FHA, USDA Loan, VA Loan
Listing Terms Cash, Conventional, FHA, USDA Loan, VA Loan
Special Listing Condition None
Read Less




