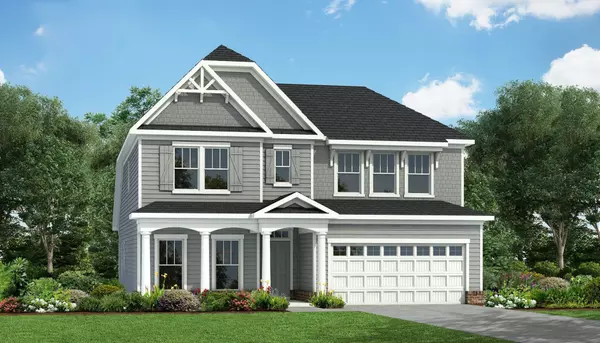For more information regarding the value of a property, please contact us for a free consultation.
1031 Mccarley BLVD Wilmington, NC 28412
Want to know what your home might be worth? Contact us for a FREE valuation!

Our team is ready to help you sell your home for the highest possible price ASAP
Key Details
Sold Price $394,275
Property Type Single Family Home
Sub Type Single Family Residence
Listing Status Sold
Purchase Type For Sale
Square Footage 2,679 sqft
Price per Sqft $147
Subdivision Echo Farms
MLS Listing ID 100265241
Sold Date 08/31/22
Style Wood Frame
Bedrooms 4
Full Baths 2
Half Baths 1
HOA Fees $464
HOA Y/N Yes
Originating Board North Carolina Regional MLS
Year Built 2021
Lot Size 0.267 Acres
Acres 0.27
Lot Dimensions 65x185x66x172
Property Description
New neighborhood just starting construction in an amazing location and nice size homesites for the price range for new construction in Wilmington.The ''Trillium'' plan is a two story, approx 2,679 sq ft home with 4 beds & 2.5 baths. The covered front porch opens up into the foyer & leads into the home. The breakfast nook opens to the family room. The expansive first floor master suite has offers a master bath with dual vanities, a tiled shower large walk-in closet. A powder room & laundry room complete the first floor. The second floor consists of a loft with a game storage closet and walk-in storage, three bedrooms and full bathroom with separate ''jack and jill'' vanities and with double sinks. Many structural upgrades already added to this home. Photos and remarks are from renderings and may not be exact.
Location
State NC
County New Hanover
Community Echo Farms
Zoning MF-M
Direction Carolina Beach Rd. to Echo Farms entrance at McCarley Blvd. (not the main entrance), then 2nd exit off of the traffic circle continue straight on McCarley Blvd. Home is at the right.
Location Details Mainland
Rooms
Primary Bedroom Level Primary Living Area
Interior
Interior Features Master Downstairs, 9Ft+ Ceilings, Pantry, Walk-in Shower, Walk-In Closet(s)
Heating Electric, Heat Pump
Cooling Central Air, Zoned
Exterior
Exterior Feature None
Parking Features Off Street, Paved
Garage Spaces 2.0
Roof Type Architectural Shingle
Porch Covered, Porch
Building
Story 1
Entry Level Two
Foundation Slab
Sewer Municipal Sewer
Water Municipal Water
Structure Type None
New Construction Yes
Others
Tax ID R07006-002-114-000
Acceptable Financing Cash, Conventional, FHA, VA Loan
Listing Terms Cash, Conventional, FHA, VA Loan
Special Listing Condition None
Read Less


