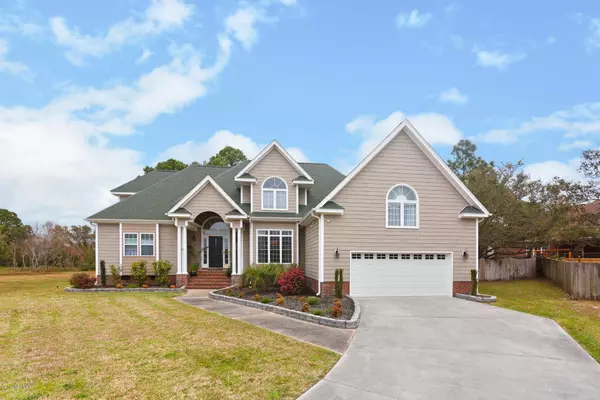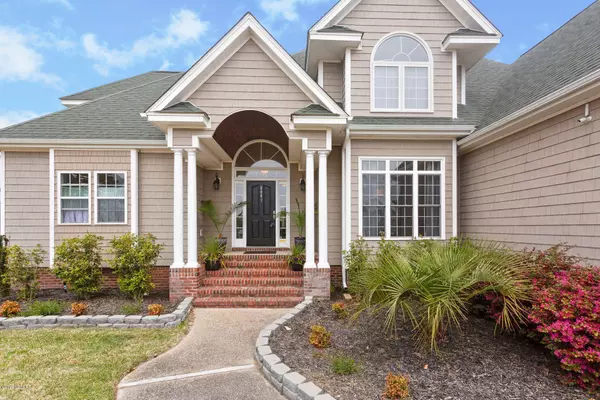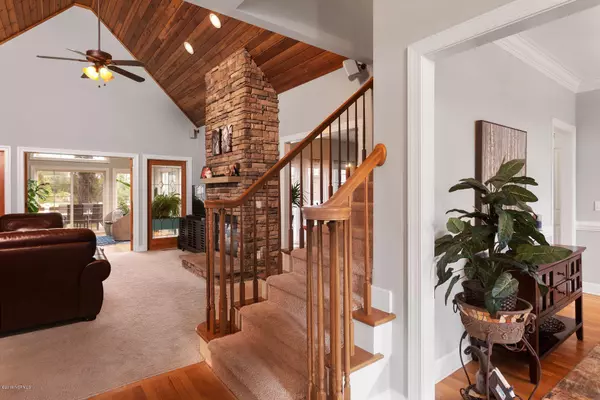For more information regarding the value of a property, please contact us for a free consultation.
8401 Sarensen CT Wilmington, NC 28412
Want to know what your home might be worth? Contact us for a FREE valuation!

Our team is ready to help you sell your home for the highest possible price ASAP
Key Details
Sold Price $480,000
Property Type Single Family Home
Sub Type Single Family Residence
Listing Status Sold
Purchase Type For Sale
Square Footage 3,182 sqft
Price per Sqft $150
Subdivision The Cape
MLS Listing ID 100265544
Sold Date 05/21/21
Style Wood Frame
Bedrooms 4
Full Baths 2
Half Baths 1
HOA Fees $662
HOA Y/N Yes
Originating Board North Carolina Regional MLS
Year Built 1996
Annual Tax Amount $2,223
Lot Size 0.300 Acres
Acres 0.3
Lot Dimensions Irregular
Property Description
Spacious and nicely appointed, this impeccably maintained home has much to offer: Quiet, cul-de-sac location, beautiful hardwood floors and wood detailing throughout, stainless steel appliances and granite countertops, dual-sided gas log fireplace, newly updated master bathroom, dual staircases that lead to spacious second story. Other features include: 22x24 bonus room, central vacuuming, water softener, 6ft privacy fence, oversized deck and beautifully landscaped yard, as well as a hot tub. This home is one of a kind and move-in ready. Just five minutes to Carolina Beach and 20 minutes to downtown Wilmington,
Location
State NC
County New Hanover
Community The Cape
Zoning R-15
Direction Take South College Road towards Carolina Beach. Turn Right onto The Cape Blvd. Stay Straight. Turn left onto Lakeview Drive. Turn left onto Bobby Jones Drive. Turn Left on Sarensen Court
Location Details Mainland
Rooms
Basement Crawl Space
Primary Bedroom Level Primary Living Area
Interior
Interior Features Foyer, Mud Room, Master Downstairs, 9Ft+ Ceilings, Vaulted Ceiling(s), Ceiling Fan(s), Central Vacuum, Hot Tub, Pantry, Skylights, Walk-in Shower, Walk-In Closet(s)
Heating Heat Pump
Cooling Central Air, Whole House Fan
Flooring Carpet, Tile, Wood
Fireplaces Type Gas Log
Fireplace Yes
Window Features Thermal Windows,Blinds
Appliance Water Softener, Stove/Oven - Electric, Refrigerator, Microwave - Built-In, Ice Maker, Dishwasher, Cooktop - Electric
Laundry Inside
Exterior
Exterior Feature Irrigation System, Gas Logs
Parking Features Off Street, Paved
Garage Spaces 2.0
Utilities Available Community Water
Roof Type Architectural Shingle
Porch Deck
Building
Lot Description Cul-de-Sac Lot
Story 2
Entry Level Two
Sewer Community Sewer
Structure Type Irrigation System,Gas Logs
New Construction No
Others
Tax ID R08410004023000
Acceptable Financing Cash, Conventional
Listing Terms Cash, Conventional
Special Listing Condition None
Read Less




