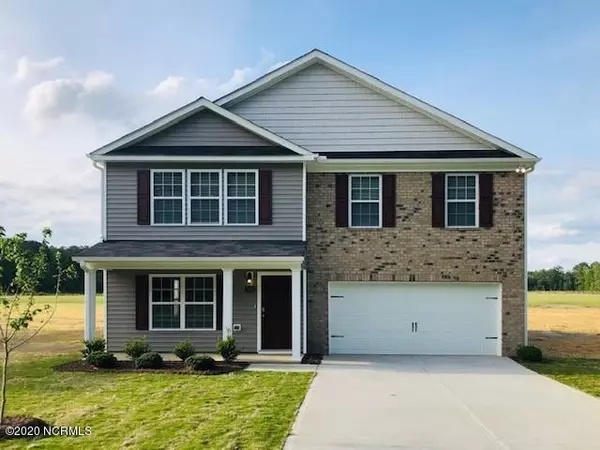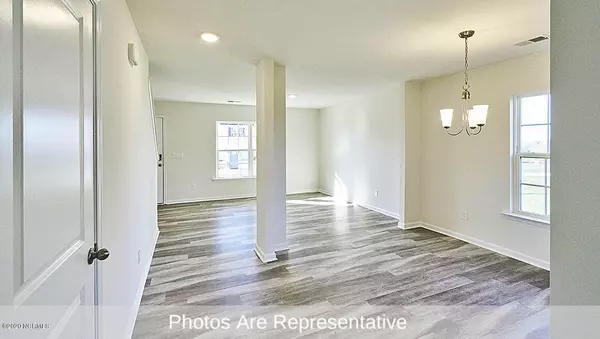For more information regarding the value of a property, please contact us for a free consultation.
7424 Jordan RD Rocky Mount, NC 27803
Want to know what your home might be worth? Contact us for a FREE valuation!

Our team is ready to help you sell your home for the highest possible price ASAP
Key Details
Sold Price $210,000
Property Type Single Family Home
Sub Type Single Family Residence
Listing Status Sold
Purchase Type For Sale
Square Footage 2,635 sqft
Price per Sqft $79
Subdivision Not In Subdivision
MLS Listing ID 100194080
Sold Date 07/16/20
Style Wood Frame
Bedrooms 4
Full Baths 2
Half Baths 1
HOA Fees $252
HOA Y/N Yes
Originating Board North Carolina Regional MLS
Year Built 2019
Lot Size 0.460 Acres
Acres 0.46
Lot Dimensions see plat map
Property Description
MOVE IN READY! Worthington Farm, New community Featuring the Kyle Plan – Road Front property, 4 bedrooms plus a loft space, 2.5 baths! .46 is almost an acre lot! Vinyl siding / Southern Sierra ledgestone on the front. Cozy living room off the entrance, large open family room, formal dining room plus a breakfast nook! Kitchen has Kent Espresso cabinets, center island, laminate counter tops, pantry closet and lots of cabinet space, Appliance package includes. Dishwasher, microwave, smooth top range. Double bowl sink in hall bath. Large master with cathedral ceiling, 5 ft shower in master bath. Huge walk-in master closet. Sliding glass doors leads to 8' x 10' patio. 10 year structural warranty. Your new home also includes our smart home technology package! * Talk to a New Home Sales Agent for details. 100% financing an option. 10 Year Structural warranty. Pictures representative of home being built.
Location
State NC
County Nash
Community Not In Subdivision
Zoning R
Direction From Raleigh – Take US-264 E to exit 20 for NC-97. Turn left onto NC-97 E. Turn Right onto Vickers Road. Turn left onto Jordan Road (State Road 1738) to Worthington Farm on the left.
Location Details Mainland
Rooms
Basement None
Primary Bedroom Level Non Primary Living Area
Interior
Interior Features Eat-in Kitchen, Walk-In Closet(s)
Heating Heat Pump, Zoned
Cooling Zoned
Flooring Carpet, Vinyl
Fireplaces Type None
Fireplace No
Appliance Stove/Oven - Electric, Microwave - Built-In, Dishwasher
Laundry Inside
Exterior
Exterior Feature None
Parking Features Off Street, Paved
Garage Spaces 2.0
Pool None
Waterfront Description None
Roof Type Shingle
Porch Patio
Building
Lot Description Open Lot
Story 2
Entry Level Two
Foundation Slab
Sewer Septic On Site
Water Municipal Water
Structure Type None
New Construction Yes
Others
Tax ID 373700405646
Acceptable Financing Cash, Conventional, FHA, USDA Loan, VA Loan
Listing Terms Cash, Conventional, FHA, USDA Loan, VA Loan
Special Listing Condition None
Read Less




