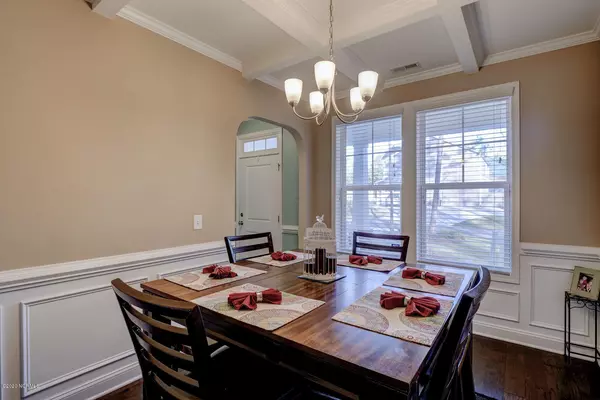For more information regarding the value of a property, please contact us for a free consultation.
47 Thomas LN Hampstead, NC 28443
Want to know what your home might be worth? Contact us for a FREE valuation!

Our team is ready to help you sell your home for the highest possible price ASAP
Key Details
Sold Price $318,500
Property Type Single Family Home
Sub Type Single Family Residence
Listing Status Sold
Purchase Type For Sale
Square Footage 2,328 sqft
Price per Sqft $136
Subdivision Oaks @ Cypress Lakes
MLS Listing ID 100211263
Sold Date 07/31/20
Style Wood Frame
Bedrooms 3
Full Baths 2
Half Baths 1
HOA Y/N No
Originating Board North Carolina Regional MLS
Year Built 2014
Lot Size 0.580 Acres
Acres 0.58
Lot Dimensions irregular
Property Description
This home is in mint condition. Lots of upgrades you don't have in new construction. The kitchen boasts of lots of cabinets with island and pantry. 42 inch cabinets with crown. Hand scraped wood flooring. Formal dining room with coffered ceilings and picture framing. Large cozy living room has a gas log fireplace. Spacious master suite upstairs with generous closet space. Master bathroom has double vanity, stand up shower and soaker tub. Two additional bedrooms and shared full bath upstairs. There is a loft that is great space for an additional living area or children's play area. Covered front porch with stone accent columns. Wood fenced back yard where you can enjoy playing with your children and pets. Double door entry on one side of fence. Woods on the other side of the fence offer lots of privacy. Enjoy the privacy from the covered back porch. Board and batten vinyl accents in the gables. Carriage garage doors. Crawl space has been conditioned. This is ready to move in and take advantage of low interest rates. 100% financing available
Location
State NC
County Pender
Community Oaks @ Cypress Lakes
Zoning RP
Direction Hwy 17 N. Right onto Washington Acres Rd. Right onto Thomas Lane. House on left.
Location Details Mainland
Rooms
Basement Crawl Space
Primary Bedroom Level Primary Living Area
Interior
Interior Features Solid Surface, 9Ft+ Ceilings, Ceiling Fan(s), Pantry, Walk-in Shower, Walk-In Closet(s)
Heating Electric
Cooling Central Air
Flooring Carpet, Vinyl, Wood
Fireplaces Type Gas Log
Fireplace Yes
Window Features Thermal Windows,Blinds
Appliance Stove/Oven - Electric, Microwave - Built-In, Humidifier/Dehumidifier, Dishwasher
Laundry Inside
Exterior
Parking Features Paved
Garage Spaces 2.0
Roof Type Shingle
Porch Covered, Porch
Building
Story 2
Entry Level Two
Sewer Septic On Site
Water Municipal Water
New Construction No
Others
Tax ID 3282-61-3235-0000
Acceptable Financing Cash, Conventional, FHA, USDA Loan, VA Loan
Listing Terms Cash, Conventional, FHA, USDA Loan, VA Loan
Special Listing Condition None
Read Less




