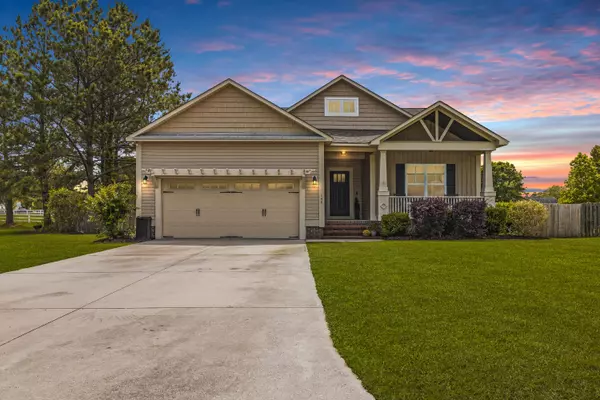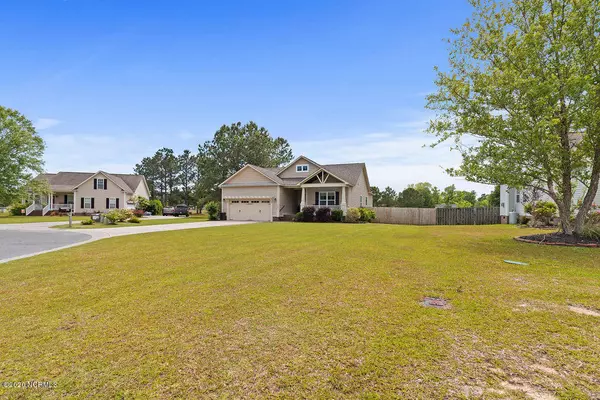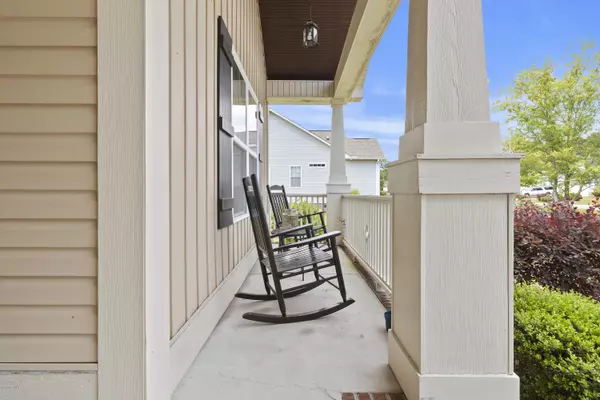For more information regarding the value of a property, please contact us for a free consultation.
146 Candlewood DR Hampstead, NC 28443
Want to know what your home might be worth? Contact us for a FREE valuation!

Our team is ready to help you sell your home for the highest possible price ASAP
Key Details
Sold Price $245,000
Property Type Single Family Home
Sub Type Single Family Residence
Listing Status Sold
Purchase Type For Sale
Square Footage 1,422 sqft
Price per Sqft $172
Subdivision Cambridge At Cross Creek
MLS Listing ID 100217945
Sold Date 06/19/20
Style Wood Frame
Bedrooms 3
Full Baths 2
HOA Fees $151
HOA Y/N Yes
Originating Board North Carolina Regional MLS
Year Built 2012
Lot Size 0.480 Acres
Acres 0.48
Lot Dimensions 90*189.95*146.86*259.99
Property Description
Welcome home! Located on a large cul-de-sac lot, with plenty of room for parking, and a spacious back yard waiting for BBQs and summer gatherings, this home is the epitome of beautiful inside and out! Location is awesome as well, with a community Kayak launch, and soccer fields!
Inside the home, find a well kept space, with gorgeous features like vaulted ceilings, recessed lighting, and hardwood flooring. Made for entertaining, the kitchen offers open space into the living area, ensuring the chef can entertain and cook simultaneously. Each bedroom offers the space you have been seeking, and the owner's suite is the perfect oasis for the relaxation you deserve.
Located conveniently with a commute to Wilmington and Surf City, this one is perfect in every way! Call today for a private tour!
Location
State NC
County Pender
Community Cambridge At Cross Creek
Zoning RA
Direction Take Highway 210 West off Highway 17 in downtown Hampstead, turn left on Derby Lane, right on Candlewood, home on right in cul-de-sac.
Location Details Mainland
Rooms
Basement Crawl Space
Primary Bedroom Level Primary Living Area
Interior
Interior Features Solid Surface, 9Ft+ Ceilings, Vaulted Ceiling(s), Ceiling Fan(s), Walk-In Closet(s)
Heating Forced Air, Heat Pump
Cooling Central Air
Flooring Laminate, Tile, Wood
Window Features Blinds
Appliance Stove/Oven - Electric, Refrigerator, Microwave - Built-In, Dishwasher
Laundry Laundry Closet
Exterior
Exterior Feature None
Parking Features Paved
Garage Spaces 2.0
Pool None
Waterfront Description None
Roof Type Shingle
Porch Covered, Deck, Porch
Building
Lot Description Cul-de-Sac Lot
Story 1
Entry Level One
Sewer Septic On Site
Water Municipal Water
Architectural Style Patio
Structure Type None
New Construction No
Others
Tax ID 3273-04-3259-0000
Acceptable Financing Cash, Conventional, FHA, USDA Loan, VA Loan
Listing Terms Cash, Conventional, FHA, USDA Loan, VA Loan
Special Listing Condition None
Read Less




