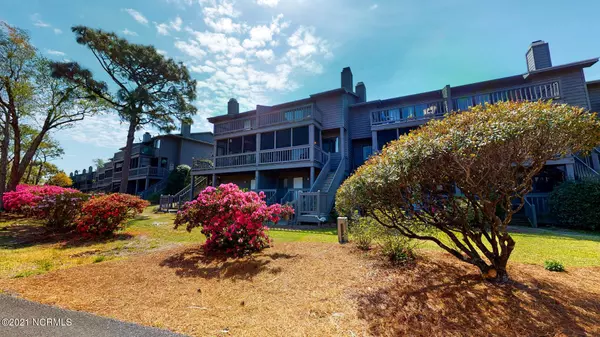For more information regarding the value of a property, please contact us for a free consultation.
608 Linksider DR #D5 Wilmington, NC 28412
Want to know what your home might be worth? Contact us for a FREE valuation!

Our team is ready to help you sell your home for the highest possible price ASAP
Key Details
Sold Price $190,000
Property Type Townhouse
Sub Type Townhouse
Listing Status Sold
Purchase Type For Sale
Square Footage 1,632 sqft
Price per Sqft $116
Subdivision Linksider Townhomes
MLS Listing ID 100265992
Sold Date 06/11/21
Style Wood Frame
Bedrooms 3
Full Baths 2
Half Baths 1
HOA Fees $3,900
HOA Y/N Yes
Originating Board North Carolina Regional MLS
Year Built 1985
Annual Tax Amount $145,200
Lot Dimensions condo
Property Description
What a great value in this large 3br, 2.5 ba townhome located on the quite street of Linksider Dr. in The Cape. Linksider Townhomes are located just minutes from Carolina Beach, and this neighborhood also connects to River Rd for a great convenience of less traffic travel to Wilmington. This townhome features an oversized garage with additional 150 sqft flex space/room off of the garage that can be easily converted into home office or other. Another perk is that Linksider just received a new roof and gutters in 2020 and large siding repair with full paint job in 2019, as well as a 2018 full AC system!
Other notable features include 3 decks (with a main living area screened porch), wood burning fireplace, walk in master closet and spacious laundry room.
Properties like this don't last long these days, so schedule your showing today!
All remaining furnishings may also be included in the sale.
Location
State NC
County New Hanover
Community Linksider Townhomes
Zoning R-15
Direction Head South on hwy 421 towards Carolina Beach. Just before the CB Bridge, take Right on The Cape Blvd. Take Left at Roundabout and then Left onto Linksider Dr. Townhome on Left (unit D5)
Location Details Mainland
Rooms
Basement None
Primary Bedroom Level Non Primary Living Area
Interior
Interior Features Ceiling Fan(s), Walk-In Closet(s)
Heating Electric
Cooling Central Air
Flooring Carpet, Tile
Window Features Blinds
Appliance Washer, Stove/Oven - Electric, Refrigerator, Dryer, Disposal, Dishwasher
Laundry Inside
Exterior
Exterior Feature Shutters - Board/Hurricane
Parking Features On Site, Paved, Shared Driveway
Garage Spaces 1.0
Pool None
Waterfront Description None
Roof Type Architectural Shingle
Accessibility None
Porch Open, Covered, Deck, Screened
Building
Story 3
Entry Level Three Or More
Foundation Slab
Sewer Municipal Sewer
Water Municipal Water
Structure Type Shutters - Board/Hurricane
New Construction No
Others
Tax ID R08509001028000
Acceptable Financing Cash, Conventional
Listing Terms Cash, Conventional
Special Listing Condition None
Read Less




