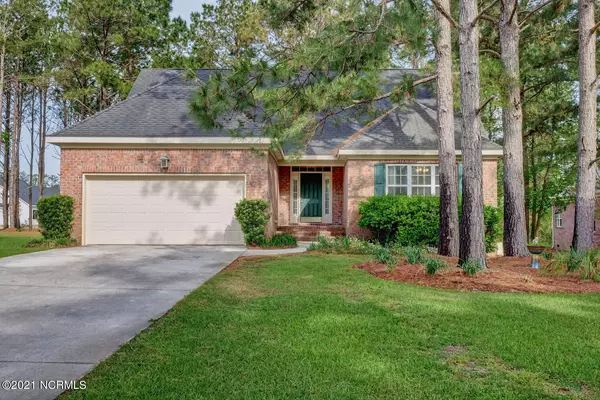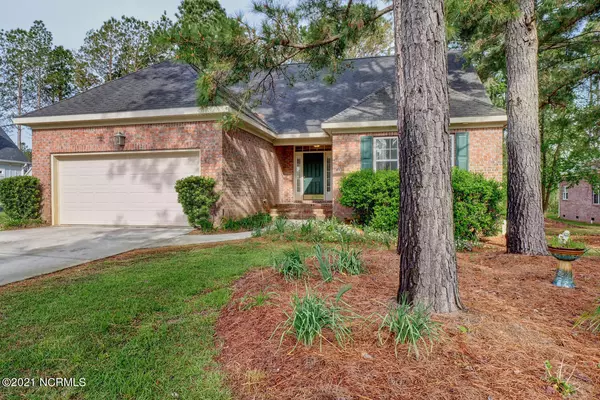For more information regarding the value of a property, please contact us for a free consultation.
204 W Sanderling CIR Hampstead, NC 28443
Want to know what your home might be worth? Contact us for a FREE valuation!

Our team is ready to help you sell your home for the highest possible price ASAP
Key Details
Sold Price $263,000
Property Type Single Family Home
Sub Type Single Family Residence
Listing Status Sold
Purchase Type For Sale
Square Footage 1,539 sqft
Price per Sqft $170
Subdivision Pelican Reef
MLS Listing ID 100267951
Sold Date 06/11/21
Bedrooms 2
Full Baths 2
HOA Fees $2,124
HOA Y/N Yes
Originating Board North Carolina Regional MLS
Year Built 2003
Annual Tax Amount $1,640
Lot Size 3,049 Sqft
Acres 0.07
Lot Dimensions 46x50x338x59
Property Description
Brick patio home in the much desired section of Heron Pond in the back private section of the gated Pelican Reef community. As you enter the home note the brand new Whirlpool stainless steel appliances, granite counters, vaulted ceiling, and gas log fireplace framed by beautiful hardwood floors in the open great room leading out to screened in porch with tiled flooring overlooking the meticulously maintained backyard and grounds. Floorplan features Master bedroom with double closets, ceramic tile shower and soaking tub. Bedroom 2 with tub/shower bath. Laundry room includes washer and dryer. 2-car garage with shelving that conveys. HOA amenities include workout facility, Community Dock, Kayak Launch, Pool and Club House. Heron Pond section HOA takes care of all yard maintenance around patio homes and common areas. Full irrigation system and connected to county water!! Minutes from Topsail Island beaches and conveniently located along Hwy 17 midway between Jacksonville and Wilmington.
Location
State NC
County Pender
Community Pelican Reef
Zoning PD
Direction Hwy 17 N, right into Pelican Reef community on Royal Tern, follow to rear of community turn right on Sanderling, then right on West Sanderling
Location Details Mainland
Rooms
Basement Crawl Space, None
Primary Bedroom Level Primary Living Area
Interior
Interior Features Solid Surface, Vaulted Ceiling(s), Ceiling Fan(s), Pantry, Walk-in Shower, Walk-In Closet(s)
Heating Electric
Cooling Central Air
Flooring Carpet, Tile, Vinyl, Wood
Fireplaces Type Gas Log
Fireplace Yes
Appliance Washer, Stove/Oven - Electric, Refrigerator, Microwave - Built-In, Ice Maker, Dryer, Dishwasher
Laundry Inside
Exterior
Exterior Feature None
Parking Features Assigned, Paved
Garage Spaces 2.0
Roof Type Shingle,Composition
Porch Covered, Patio, Screened
Building
Lot Description Cul-de-Sac Lot, Corner Lot
Story 1
Entry Level One
Sewer Septic On Site
Water Municipal Water
Structure Type None
New Construction No
Others
Tax ID 4214-89-3575-0000
Acceptable Financing Cash, Conventional
Listing Terms Cash, Conventional
Special Listing Condition None
Read Less




