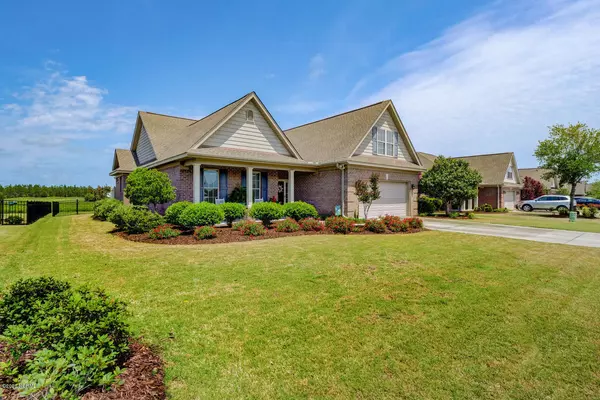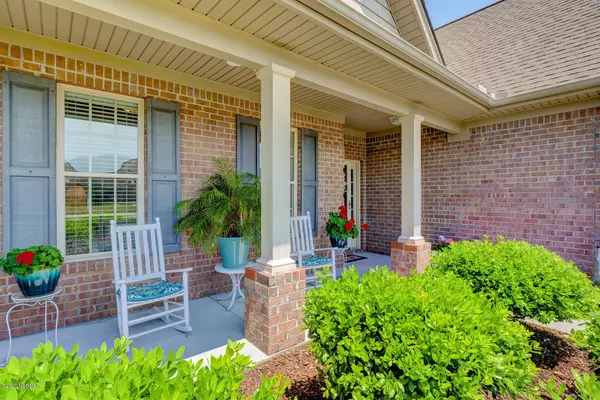For more information regarding the value of a property, please contact us for a free consultation.
517 Highlands DR Hampstead, NC 28443
Want to know what your home might be worth? Contact us for a FREE valuation!

Our team is ready to help you sell your home for the highest possible price ASAP
Key Details
Sold Price $310,000
Property Type Single Family Home
Sub Type Single Family Residence
Listing Status Sold
Purchase Type For Sale
Square Footage 2,501 sqft
Price per Sqft $123
Subdivision Castle Bay Country Club
MLS Listing ID 100215190
Sold Date 06/30/20
Style Wood Frame
Bedrooms 3
Full Baths 2
HOA Fees $632
HOA Y/N Yes
Originating Board North Carolina Regional MLS
Year Built 2009
Lot Size 0.270 Acres
Acres 0.27
Lot Dimensions 73.17x155.02x78.01x153.55
Property Description
Welcome to this 3 bedroom, 2 bath brick home with bonus room can also be used as a fourth bedroom, located in the golfing community of Castle Bay! Take notice of your rocking chair front porch, as you enter this wonderful home. Spend relaxing evenings in the living room with it's coffered ceiling, gas fireplace and surround sound. As you walkthru the archways, grab a snack in the kitchen which features maple cabinets with under cabinet lighting, granite countertops, tiled backsplash, S/S appliances. Enjoy the serenity in your master bedroom which features vaulted ceiling, walk-in closet. The master bath has double sinks, tile surround garden tub, separate shower. Have your morning coffee in your sunroom, screened porch, or walk out onto the patio. If the sun is in your eyes, the retractable awning will give you plenty of shade. Once you finish your coffee, relax in your hot tub and listen to your favorite songs on the outdoor speakers. In the evening, enjoy the sunsets on your patio with path lighting. Close proximity to onsite Restaurant. Optional Amenities are available with membership, inquire w/Country Club.
Location
State NC
County Pender
Community Castle Bay Country Club
Zoning PD
Direction Hwy 17N towards Hampstead. Make left onto Hoover Rd (McDonald's on corner). Follow to 2nd entrance of Castle Bay (Highlands Dr). Home will be on left.
Location Details Mainland
Rooms
Primary Bedroom Level Primary Living Area
Interior
Interior Features Foyer, Master Downstairs, 9Ft+ Ceilings, Vaulted Ceiling(s), Ceiling Fan(s), Hot Tub, Walk-in Shower, Walk-In Closet(s)
Heating Heat Pump
Cooling Central Air
Flooring Carpet, Tile, Wood
Fireplaces Type Gas Log
Fireplace Yes
Window Features Thermal Windows
Appliance Stove/Oven - Electric, Refrigerator, Microwave - Built-In, Disposal, Dishwasher
Laundry Inside
Exterior
Exterior Feature Irrigation System
Parking Features On Site, Paved
Garage Spaces 2.0
Utilities Available Community Water
Roof Type Shingle
Porch Covered, Patio, Porch, Screened
Building
Story 1
Entry Level One and One Half
Foundation Slab
Sewer Community Sewer
Structure Type Irrigation System
New Construction No
Others
Tax ID 3294-01-9666-0000
Acceptable Financing Cash, Conventional, FHA, VA Loan
Listing Terms Cash, Conventional, FHA, VA Loan
Special Listing Condition None
Read Less




