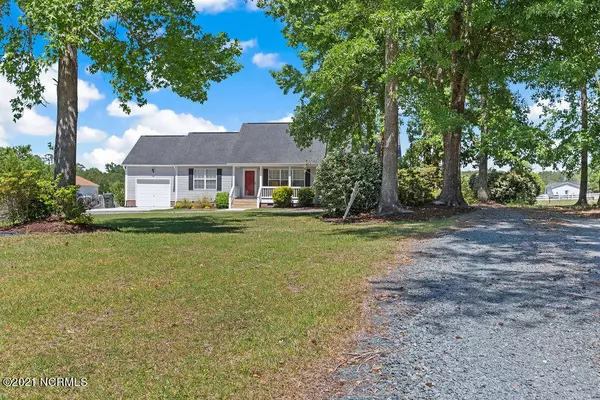For more information regarding the value of a property, please contact us for a free consultation.
218 Oakmont DR Hampstead, NC 28443
Want to know what your home might be worth? Contact us for a FREE valuation!

Our team is ready to help you sell your home for the highest possible price ASAP
Key Details
Sold Price $280,000
Property Type Single Family Home
Sub Type Single Family Residence
Listing Status Sold
Purchase Type For Sale
Square Footage 1,641 sqft
Price per Sqft $170
Subdivision Cross Creek
MLS Listing ID 100271332
Sold Date 07/09/21
Style Wood Frame
Bedrooms 3
Full Baths 2
HOA Fees $189
HOA Y/N Yes
Originating Board North Carolina Regional MLS
Year Built 2001
Annual Tax Amount $1,788
Lot Size 1.010 Acres
Acres 1.01
Lot Dimensions 112' x 368' x 130' x 370'
Property Description
Welcome to 218 Oakmont. Located in popular Cross Creek Subdivision. No flooding during Florence! Brand new 2021 HVAC (warranty can be put into new buyers name) and brand new 2021 Hot water heater. Split bedroom floor plan with cathedral ceilings and a fantastic sun room. Topsail School District, Close to beaches and I40. Home sits on over an acre and has a one car attached garage AND a detached 2 car garage/workshop/man-cave in the back! Call today to schedule you in person or virtual showing!
Location
State NC
County Pender
Community Cross Creek
Zoning R20
Direction North on 17, left onto 210, slight right onto 210, straight on Royal Oaks, Right on Oakmont house on right.
Location Details Mainland
Rooms
Other Rooms Workshop
Basement Crawl Space, None
Primary Bedroom Level Primary Living Area
Interior
Interior Features Master Downstairs, 9Ft+ Ceilings, Vaulted Ceiling(s), Ceiling Fan(s), Walk-In Closet(s)
Heating Forced Air
Cooling Central Air
Flooring LVT/LVP, Carpet, Vinyl
Fireplaces Type None
Fireplace No
Window Features Blinds
Appliance Stove/Oven - Electric, Refrigerator, Microwave - Built-In, Dishwasher
Laundry Hookup - Dryer, Washer Hookup, Inside
Exterior
Exterior Feature None
Parking Features Circular Driveway
Garage Spaces 3.0
Pool None
Waterfront Description Water Access Comm
Roof Type Shingle
Accessibility None
Porch Covered, Deck, Porch
Building
Story 1
Entry Level One
Sewer Septic On Site
Structure Type None
New Construction No
Others
Tax ID 3263-94-3201-0000
Acceptable Financing Cash, Conventional, FHA, VA Loan
Listing Terms Cash, Conventional, FHA, VA Loan
Special Listing Condition None
Read Less




