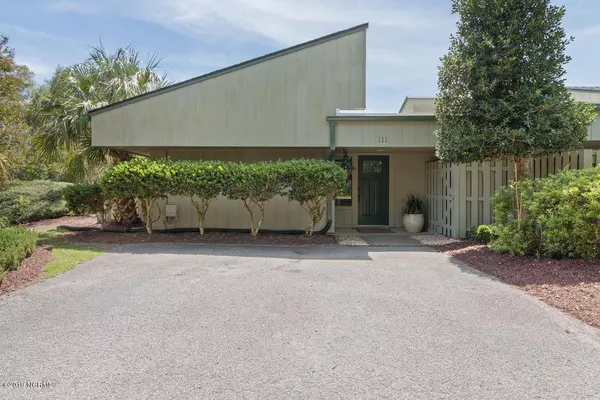For more information regarding the value of a property, please contact us for a free consultation.
111 N Belvedere DR Hampstead, NC 28443
Want to know what your home might be worth? Contact us for a FREE valuation!

Our team is ready to help you sell your home for the highest possible price ASAP
Key Details
Sold Price $184,900
Property Type Townhouse
Sub Type Townhouse
Listing Status Sold
Purchase Type For Sale
Square Footage 1,594 sqft
Price per Sqft $115
Subdivision Belvedere Plantation
MLS Listing ID 100182225
Sold Date 10/23/19
Style Wood Frame
Bedrooms 3
Full Baths 2
HOA Fees $3,324
HOA Y/N Yes
Originating Board North Carolina Regional MLS
Year Built 1985
Lot Size 2,178 Sqft
Acres 0.05
Lot Dimensions irregular
Property Description
Stunning one level end unit town home completely remodeled with 3 bedrooms, 2 full bathrooms, large wrap around fenced in courtyard with access to the master suite and tons of windows offering plenty of natural light though out. Featuring a gorgeous open layout with new kitchen, custom cabinetry, granite countertops, stainless steel appliances, glass backsplash and breakfast bar. Beautiful updated flooring, a nice formal dining area and huge great room with wood burning fireplace. You will love all the windows and custom shutters. Back patio area perfect for entertaining & grilling, mature landscaping for plenty of privacy & views of the golf course through the weeping willow tree. Master Suite with walk in closet, tile bathroom. Two additional bedrooms with plenty of storage and a shared updated bathroom. Only minutes to Surf City & Topsail Island beaches. Move in ready, this is a must see property.
Location
State NC
County Pender
Community Belvedere Plantation
Zoning PD
Direction US-17 N toward Hampstead. Turn right onto Long Leaf Dr. Turn right onto N Belvedere Dr. 111 N. Belvedere is end unit on the left.
Location Details Mainland
Rooms
Primary Bedroom Level Primary Living Area
Interior
Interior Features Master Downstairs, Vaulted Ceiling(s), Ceiling Fan(s), Pantry, Walk-in Shower, Walk-In Closet(s)
Heating Electric, Heat Pump
Cooling Central Air
Window Features Blinds
Laundry Inside
Exterior
Exterior Feature None
Parking Features On Site, Paved
Utilities Available Community Water
Roof Type Architectural Shingle
Porch Open, Enclosed, Patio, See Remarks
Building
Lot Description On Golf Course
Story 1
Entry Level One
Foundation Slab
Structure Type None
New Construction No
Others
Tax ID 4204-30-8878-0000
Acceptable Financing Conventional, FHA, VA Loan
Listing Terms Conventional, FHA, VA Loan
Special Listing Condition None
Read Less




