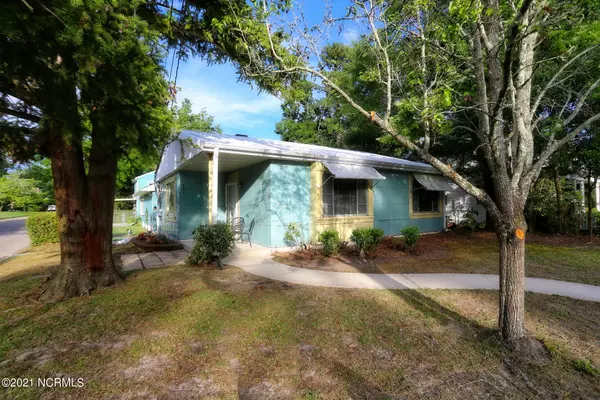For more information regarding the value of a property, please contact us for a free consultation.
201 Brookwood AVE Wilmington, NC 28403
Want to know what your home might be worth? Contact us for a FREE valuation!

Our team is ready to help you sell your home for the highest possible price ASAP
Key Details
Sold Price $335,000
Property Type Single Family Home
Sub Type Single Family Residence
Listing Status Sold
Purchase Type For Sale
Square Footage 2,580 sqft
Price per Sqft $129
Subdivision Brookwood
MLS Listing ID 100272073
Sold Date 08/03/21
Style Steel Frame,Wood Frame
Bedrooms 3
Full Baths 2
HOA Y/N No
Originating Board North Carolina Regional MLS
Year Built 1949
Lot Size 7,749 Sqft
Acres 0.18
Lot Dimensions 50x155
Property Description
Seller says bring all reasonable offers. Mid-Century Modern 3 Bed, 2 Bath home with 2 bed, 1 bath Mother-in-law suite (not counted in heated sq ft of main house) Off street parking, covered breezeway and gated back courtyard. Sits on a corner lot in Brookwood Historic District. The original portion of the main house is This rare Lustron House is a unique mid-century home constructed of enameled steel panels in 1949. This is thought to be one of only two Lustron homes built in Wilmington. These homes were the invention of Carl Strandlund, founder of Lustron Corp. In addition
, A sunroom with a sliding glass doors bring in tons of natural light and opens to a lovely fenced in courtyard which provides privacy and relaxation after a long days work. The main house has a covered carport and breezeway that connects to a large detached workshop and additional storage room. Above the storage room is a 2 bedroom 1 bath Mother-in-law suite with wood floors and tongue and groove wooden panel walls. The Mother-in-law suite has a one car off street parking space. Two blocks from Wallace Park. Convenient to downtown and centrally located in Wilmington.
Location
State NC
County New Hanover
Community Brookwood
Zoning R-7
Direction S on Market St, turn left onto Brookwood Ave.
Location Details Mainland
Rooms
Other Rooms Storage, Workshop
Primary Bedroom Level Primary Living Area
Interior
Interior Features Workshop, Master Downstairs, 2nd Kitchen, Apt/Suite, Wet Bar
Heating Baseboard, Electric, Heat Pump
Cooling Central Air
Fireplaces Type None
Fireplace No
Exterior
Exterior Feature None
Parking Features Off Street, On Site, Paved
Carport Spaces 2
Roof Type Metal,Shingle
Accessibility Accessible Approach with Ramp
Porch Patio, Porch
Building
Lot Description Corner Lot
Story 1
Entry Level One
Foundation Slab
Sewer Municipal Sewer
Water Municipal Water
Architectural Style Historic District
Structure Type None
New Construction No
Others
Tax ID R04820-014-001-000
Acceptable Financing Cash, Conventional
Listing Terms Cash, Conventional
Special Listing Condition None
Read Less




