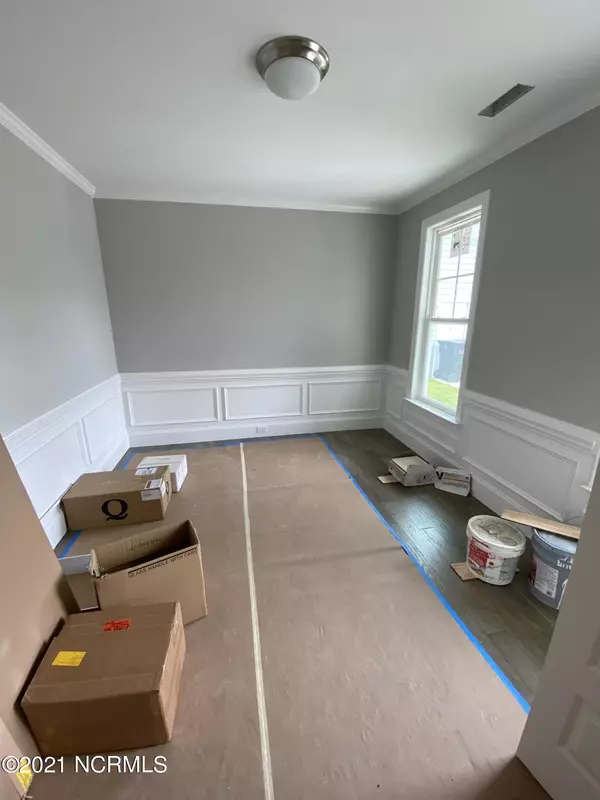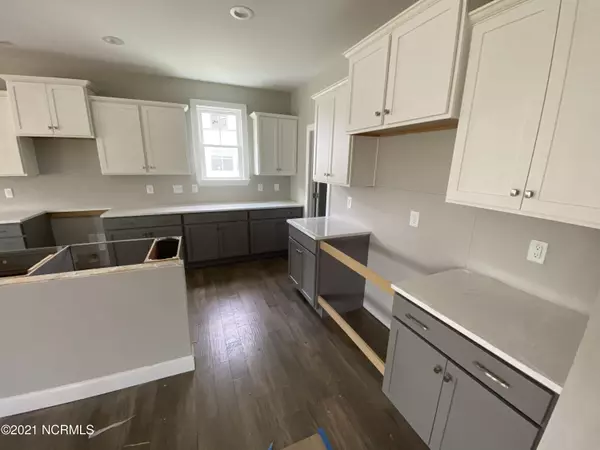For more information regarding the value of a property, please contact us for a free consultation.
68 N Lamplighters WALK #102 Hampstead, NC 28443
Want to know what your home might be worth? Contact us for a FREE valuation!

Our team is ready to help you sell your home for the highest possible price ASAP
Key Details
Sold Price $372,982
Property Type Single Family Home
Sub Type Single Family Residence
Listing Status Sold
Purchase Type For Sale
Square Footage 2,176 sqft
Price per Sqft $171
Subdivision Wyndwater
MLS Listing ID 100254480
Sold Date 08/04/21
Style Wood Frame
Bedrooms 3
Full Baths 2
Half Baths 1
HOA Fees $1,020
HOA Y/N Yes
Originating Board North Carolina Regional MLS
Year Built 2021
Lot Size 8,571 Sqft
Acres 0.2
Lot Dimensions 155x55x155x55
Property Description
Introducing the Amherst by Robuck Homes. This 1 story plan has the famous Modern Farmhouse 2 architectural design. It has 3 beds, and 2 & a half baths. This charming home has a courtyard garage entry and a screened in porch. This is the epitome of open concept living. Spacious open main living areas feature engineered hardwood floors throughout, a flex room with elegant French doors, a drop zone off of garage entry and master suite with a luxurious trey ceiling and spa-like bath. WyndWater is a beautiful coastal community in close proximity to Topsail Beach with public boat ramp access just five minutes away. This is located in the number one Topsail School District.
Location
State NC
County Pender
Community Wyndwater
Zoning R-20
Direction Traveling north on highway 17, turn right at the gas station at the intersection with Sloop Point Road. Travel .6 miles past North Topsail Elementary and around the curved road. Turn left onto W Craftsman Way and then right onto Lamplighters Walk. Home is the 5th one on the right.
Location Details Mainland
Rooms
Basement None
Primary Bedroom Level Primary Living Area
Interior
Interior Features Foyer, Master Downstairs, 9Ft+ Ceilings, Tray Ceiling(s), Ceiling Fan(s), Pantry, Walk-in Shower, Walk-In Closet(s)
Heating Electric, Heat Pump
Cooling Central Air
Flooring Carpet, Tile, Wood
Fireplaces Type Gas Log
Fireplace Yes
Window Features Thermal Windows
Appliance Stove/Oven - Gas, Microwave - Built-In, Disposal, Dishwasher
Laundry Hookup - Dryer, Washer Hookup, Inside
Exterior
Exterior Feature Irrigation System
Parking Features On Site, Paved
Garage Spaces 2.0
Pool None
Waterfront Description None
Roof Type Metal,Shingle
Accessibility None
Porch Covered, Porch, Screened
Building
Story 1
Entry Level One
Foundation Slab
Sewer Municipal Sewer
Water Municipal Water
Structure Type Irrigation System
New Construction Yes
Others
Tax ID 42143125870000
Acceptable Financing Cash, Conventional, FHA, USDA Loan, VA Loan
Listing Terms Cash, Conventional, FHA, USDA Loan, VA Loan
Special Listing Condition None
Read Less




