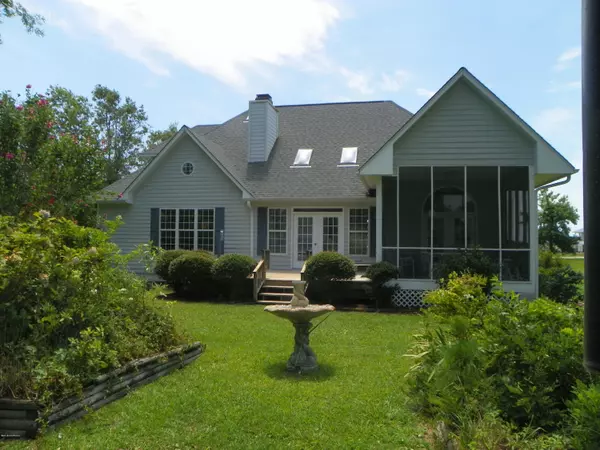For more information regarding the value of a property, please contact us for a free consultation.
106 Sound View DR Hampstead, NC 28443
Want to know what your home might be worth? Contact us for a FREE valuation!

Our team is ready to help you sell your home for the highest possible price ASAP
Key Details
Sold Price $349,800
Property Type Single Family Home
Sub Type Single Family Residence
Listing Status Sold
Purchase Type For Sale
Square Footage 2,623 sqft
Price per Sqft $133
Subdivision Belvedere Plantation
MLS Listing ID 100174172
Sold Date 01/27/20
Style Wood Frame
Bedrooms 3
Full Baths 3
HOA Fees $45
HOA Y/N Yes
Originating Board North Carolina Regional MLS
Year Built 1995
Annual Tax Amount $2,756
Lot Size 0.484 Acres
Acres 0.48
Lot Dimensions Irregular
Property Description
NEW PRICE REDUCTION!!! Come and enjoy the best of Belvedere in this very well maintained 3 bed,3 full bath home with unobstructed views of the Intra Coastal Waterway and Topsail Island from the Living, Dining and Bonus rooms. Watch the golfers on the 5th green from your vaulted family room with fireplace, the newly screened and tiled back porch off the eat in kitchen or while grilling on the deck. Vaulted first floor Master/Bath and large walk in closet overlooks the golf course. Two nice size bedrooms,full bath and bonus room/office complete the upstairs.All of this within walking distance to the Harbour Club Marina.Belvedere is an active community of walkers,boaters,joggers and bikers in the award winning Topsail School District.
Location
State NC
County Pender
Community Belvedere Plantation
Zoning PD
Direction Rt 17 to Country Club Drive in Hampstead, approx. 3 miles to R on South Belvedere Dr. to end left onto Soundview, second home on left.
Location Details Mainland
Rooms
Other Rooms Storage
Basement Crawl Space, None
Primary Bedroom Level Primary Living Area
Interior
Interior Features Foyer, Master Downstairs, 9Ft+ Ceilings, Vaulted Ceiling(s), Ceiling Fan(s), Pantry, Skylights, Walk-in Shower, Eat-in Kitchen, Walk-In Closet(s)
Heating Heat Pump
Cooling Central Air
Flooring Carpet, Tile, Vinyl, Wood
Window Features Thermal Windows,Blinds
Appliance Stove/Oven - Electric, Refrigerator, Microwave - Built-In, Dishwasher
Laundry Inside
Exterior
Exterior Feature Irrigation System
Parking Features Off Street, Paved
Garage Spaces 4.0
Pool None
Utilities Available Community Water
Waterfront Description ICW View
View Water
Roof Type Architectural Shingle
Porch Deck, Porch, Screened
Building
Lot Description On Golf Course
Story 2
Entry Level One and One Half,Two
Sewer Septic On Site
Structure Type Irrigation System
New Construction No
Others
Tax ID 4203-93-8109-0000
Acceptable Financing Cash, Conventional, FHA, VA Loan
Listing Terms Cash, Conventional, FHA, VA Loan
Special Listing Condition None
Read Less




