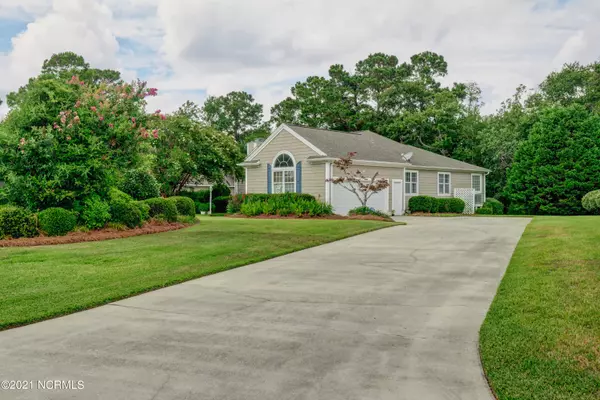For more information regarding the value of a property, please contact us for a free consultation.
219 Rouen CT Wilmington, NC 28412
Want to know what your home might be worth? Contact us for a FREE valuation!

Our team is ready to help you sell your home for the highest possible price ASAP
Key Details
Sold Price $345,000
Property Type Single Family Home
Sub Type Single Family Residence
Listing Status Sold
Purchase Type For Sale
Square Footage 1,995 sqft
Price per Sqft $172
Subdivision The Cape
MLS Listing ID 100279447
Sold Date 09/13/21
Style Wood Frame
Bedrooms 3
Full Baths 2
HOA Fees $600
HOA Y/N Yes
Originating Board North Carolina Regional MLS
Year Built 1994
Annual Tax Amount $1,529
Lot Size 0.354 Acres
Acres 0.35
Lot Dimensions irregular
Property Description
This elegant home is located in the desirable neighborhood of The Cape. The residence is well maintained and offers bright open living areas. The vaulted living room creates a spacious feel and is adorned by a gas fireplace. There is spacious kitchen, which gives amble space for cooking and boasts a pantry. The sunroom leads out to the sprawling back deck overlooking a wooded sanctuary. The master suite offers his and her sinks, a Jacuzzi tub, a walk-in shower, and a walk-in closet. There are two additional bedrooms with shared full bathroom. The laundry room offers more storage with cabinetry, while serving as a mud room also. The large two car garage and attics offer tremendous storage. There is even storage under the home. The mature landscaping has irrigation with its own irrigation well. The Cape neighborhood, which spans between River Rd and Carolina Beach, is minutes away from the beach, shopping and schools.
Location
State NC
County New Hanover
Community The Cape
Zoning R-15
Direction Take Hwy 421 south turn right on The Cape Blvd. Drive through and around roundabout. Turn right on Rouen Ct. House is on the left. Do not come in off River Road as the rear gate may be closed.
Location Details Mainland
Rooms
Basement Crawl Space, Dirt Floor, Exterior Entry
Primary Bedroom Level Primary Living Area
Interior
Interior Features Foyer, Master Downstairs, 9Ft+ Ceilings, Tray Ceiling(s), Vaulted Ceiling(s), Ceiling Fan(s), Pantry, Walk-in Shower, Walk-In Closet(s)
Heating Forced Air, Heat Pump
Cooling Central Air
Flooring Carpet, Laminate, Tile
Fireplaces Type Gas Log
Fireplace Yes
Window Features Blinds
Appliance Stove/Oven - Electric, Refrigerator, Microwave - Built-In, Disposal, Dishwasher, Compactor
Laundry Hookup - Dryer, Washer Hookup, Inside
Exterior
Exterior Feature Irrigation System
Parking Features Off Street, On Site, Paved
Garage Spaces 2.0
Pool None
Utilities Available Community Water
View Pond
Roof Type Architectural Shingle
Porch Deck
Building
Lot Description Cul-de-Sac Lot
Story 1
Entry Level One
Foundation Block
Sewer Community Sewer
Structure Type Irrigation System
New Construction No
Others
Tax ID R08407-001-043-000
Acceptable Financing Cash, Conventional, FHA, USDA Loan, VA Loan
Listing Terms Cash, Conventional, FHA, USDA Loan, VA Loan
Special Listing Condition None
Read Less




