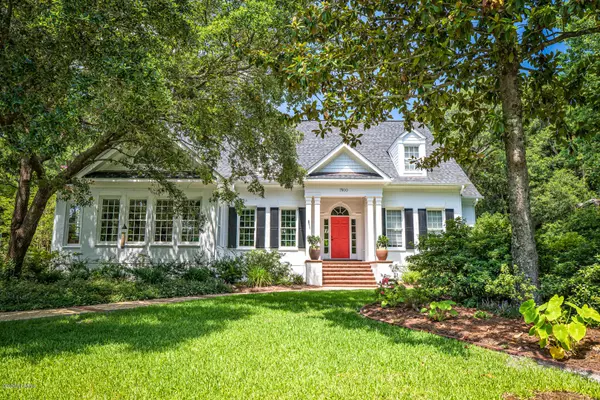For more information regarding the value of a property, please contact us for a free consultation.
7500 Jonquil CT Wilmington, NC 28409
Want to know what your home might be worth? Contact us for a FREE valuation!

Our team is ready to help you sell your home for the highest possible price ASAP
Key Details
Sold Price $735,000
Property Type Single Family Home
Sub Type Single Family Residence
Listing Status Sold
Purchase Type For Sale
Square Footage 4,639 sqft
Price per Sqft $158
Subdivision Windward Oaks
MLS Listing ID 100227062
Sold Date 09/23/20
Style Wood Frame
Bedrooms 5
Full Baths 4
Half Baths 1
HOA Fees $850
HOA Y/N Yes
Originating Board North Carolina Regional MLS
Year Built 1995
Lot Size 0.630 Acres
Acres 0.63
Lot Dimensions Irregular, see tax record
Property Description
Enjoy peaceful, southern living in this stunning 5 bedroom, 4.5 bath home in the desirable Windward Oaks neighborhood. A bright and spacious open floor plan greets you and the floor to ceiling windows will make you want to stay forever. All new kitchen with stainless steel appliances, quartz and granite counter tops and island, tile back splash and large pantry opens to breakfast area and elegant dining room. First floor master suite with bay window leads to master spa with double vanities, a walk in tile shower and separate soaking tub, linen closet and large walk-in closet. The second floor has amazing bonus room with full bath, 4 bedrooms and 2 more full baths and a n office. Spend the day by your sparkling saltwater pool and enjoy the lush landscaping surrounding this home. The Spanish moss in the River Oaks take you back to simpler times as you walk through the garden path and listen to the bubbling fountain. To complete this home there is an outdoor shower and private parking for your RV/boat beside the house.
Location
State NC
County New Hanover
Community Windward Oaks
Zoning R-15
Direction From College Rd headed north, take a right on Holly Tree Rd, right on Pine Grove, left on Masonboro Sound, right on Finian and left on Jonquil. Home is at the end of the cul-de-sac.
Location Details Mainland
Rooms
Other Rooms Fountain, Shower, Storage
Basement Crawl Space, None
Primary Bedroom Level Primary Living Area
Interior
Interior Features Foyer, Intercom/Music, Master Downstairs, 9Ft+ Ceilings, Vaulted Ceiling(s), Ceiling Fan(s), Central Vacuum, Pantry, Skylights, Walk-in Shower, Wet Bar, Walk-In Closet(s)
Heating Electric, Heat Pump
Cooling Central Air
Flooring Carpet, Tile, Wood
Fireplaces Type Gas Log
Fireplace Yes
Window Features Thermal Windows
Appliance Vent Hood, Stove/Oven - Electric, Refrigerator, Microwave - Built-In, Humidifier/Dehumidifier, Disposal, Dishwasher, Cooktop - Electric
Laundry Inside
Exterior
Exterior Feature Outdoor Shower, Irrigation System, Gas Logs
Parking Features Off Street, Paved
Garage Spaces 2.0
Pool In Ground
Roof Type Composition
Porch Deck, Patio, Porch
Building
Lot Description Cul-de-Sac Lot
Story 2
Entry Level Two
Sewer Municipal Sewer
Water Municipal Water
Structure Type Outdoor Shower,Irrigation System,Gas Logs
New Construction No
Others
Tax ID R06714-003-012-000
Acceptable Financing Cash, Conventional, VA Loan
Listing Terms Cash, Conventional, VA Loan
Special Listing Condition None
Read Less




