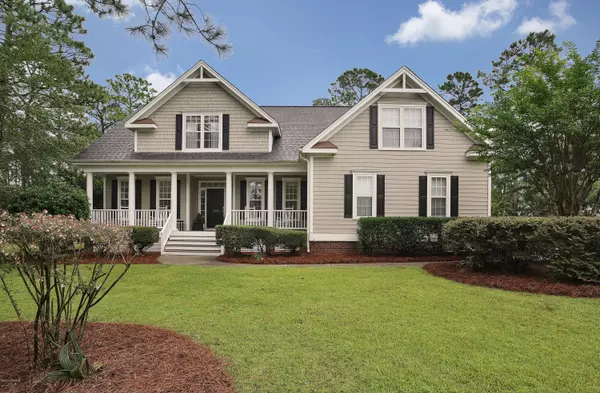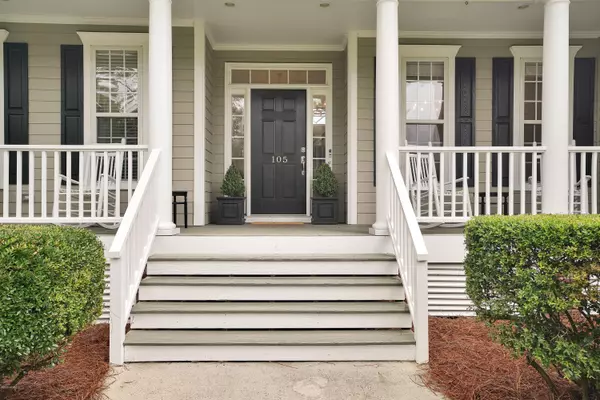For more information regarding the value of a property, please contact us for a free consultation.
105 Koonce CT Wilmington, NC 28411
Want to know what your home might be worth? Contact us for a FREE valuation!

Our team is ready to help you sell your home for the highest possible price ASAP
Key Details
Sold Price $500,000
Property Type Single Family Home
Sub Type Single Family Residence
Listing Status Sold
Purchase Type For Sale
Square Footage 3,004 sqft
Price per Sqft $166
Subdivision Marsh Oaks
MLS Listing ID 100226387
Sold Date 09/24/20
Style Wood Frame
Bedrooms 4
Full Baths 3
Half Baths 1
HOA Fees $660
HOA Y/N Yes
Originating Board North Carolina Regional MLS
Year Built 1999
Lot Size 0.541 Acres
Acres 0.54
Lot Dimensions irregular
Property Description
Stunning Low-Country Style home located on a quiet Cul-de-Sac in the very desirable neighborhood of MARSH OAKS. Beautifully updated home with 4 bedroom, 3 ½ bath and bonus room, features living room with vaulted ceilings and fireplace, master suite on 1st floor, refinished grey washed oak hardwood floors throughout main living level, granite counter tops, subway tile and new stainless appliances in kitchen, updated laundry room and ½ bath. Spacious 2nd floor with wide hallways and bonus room includes a guest ensuite, 2 additional bedrooms and full bath. Other updates consist of new lighting, exterior painting, roof 2018, HVAC units and airduct cleaning 2019, repaired and expanded driveway and an added security system. Enjoy your mornings on the front porch and evenings on the back deck overlooking the spacious back yard. Neighborhood amenities include tennis, clubhouse, pool and playground.
Location
State NC
County New Hanover
Community Marsh Oaks
Zoning R-15
Direction North on Market Street. Right turn into Marsh Oaks Subdivision. First left onto Sanderling Place. Right onto Koonce Court.
Location Details Mainland
Rooms
Basement Crawl Space, None
Primary Bedroom Level Primary Living Area
Interior
Interior Features Solid Surface, Whirlpool, Master Downstairs, 9Ft+ Ceilings, Tray Ceiling(s), Vaulted Ceiling(s), Ceiling Fan(s), Pantry, Walk-in Shower, Walk-In Closet(s)
Heating Electric, Forced Air
Cooling Central Air
Flooring Carpet, Tile, Wood
Fireplaces Type Gas Log
Fireplace Yes
Window Features Blinds
Appliance Stove/Oven - Electric, Refrigerator, Microwave - Built-In, Ice Maker, Disposal, Dishwasher
Laundry Inside
Exterior
Exterior Feature Gas Logs
Parking Features On Site, Paved
Garage Spaces 2.0
Waterfront Description None
Roof Type Shingle
Accessibility None
Porch Open, Deck, Porch
Building
Lot Description Cul-de-Sac Lot
Story 2
Entry Level Two
Sewer Municipal Sewer
Water Municipal Water
Structure Type Gas Logs
New Construction No
Others
Tax ID R03600-005-069-000
Acceptable Financing Cash, Conventional
Listing Terms Cash, Conventional
Special Listing Condition None
Read Less




