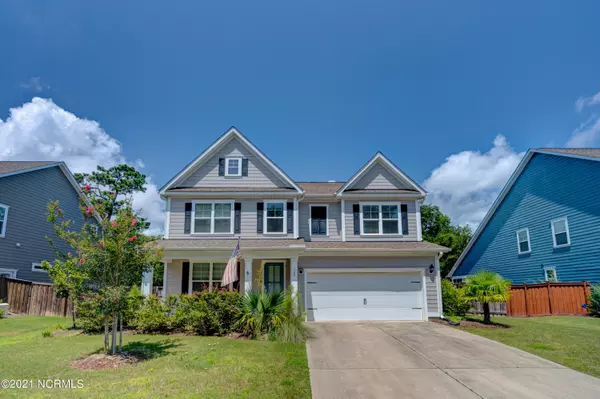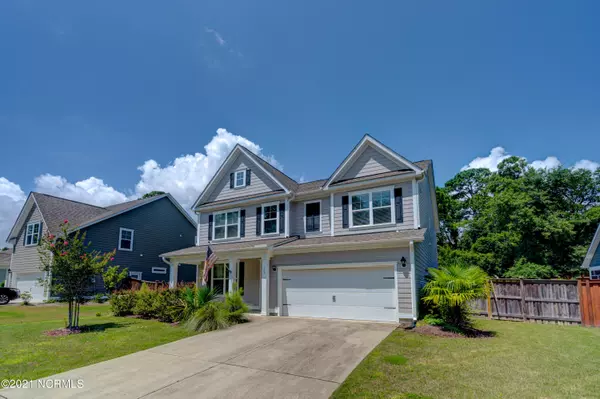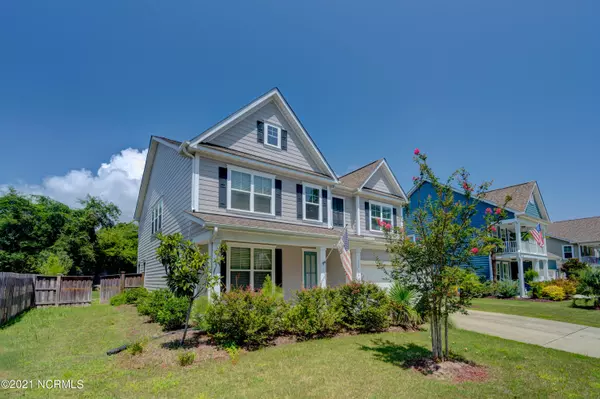For more information regarding the value of a property, please contact us for a free consultation.
125 Overlook DR Wilmington, NC 28411
Want to know what your home might be worth? Contact us for a FREE valuation!

Our team is ready to help you sell your home for the highest possible price ASAP
Key Details
Sold Price $450,000
Property Type Single Family Home
Sub Type Single Family Residence
Listing Status Sold
Purchase Type For Sale
Square Footage 3,236 sqft
Price per Sqft $139
Subdivision The Overlook
MLS Listing ID 100285676
Sold Date 09/17/21
Style Wood Frame
Bedrooms 4
Full Baths 3
HOA Fees $980
HOA Y/N Yes
Originating Board North Carolina Regional MLS
Year Built 2015
Lot Size 8,680 Sqft
Acres 0.2
Lot Dimensions 71x136 x71x142
Property Description
Offering a formal dining room, large butlers pantry and wet bar, spacious and large kitchen overlooking great room and living area and a first floor bedroom and full bath.
The Primary Suite bathroom has an amazing oversized spa shower and sitting room off the main bedroom. Large Loft / Game Room, two additional large bedrooms and laundry room join the perfectly laid out second story of this amazing floor plan.
Home is being sold as-is.
Location
State NC
County New Hanover
Community The Overlook
Zoning R-15-RESIDENTIA
Direction Head North on Market St. Continue through intersection of Market St. and Military Cutoff Rd. Make a Right onto Middle Sound Loop Rd. Take first right at traffic circle, passing Ogden Elementary. Community is located on left hand side of road.
Location Details Mainland
Rooms
Basement None
Primary Bedroom Level Non Primary Living Area
Interior
Interior Features Mud Room, Pantry, Walk-in Shower, Eat-in Kitchen, Walk-In Closet(s)
Heating Electric, Forced Air
Cooling Central Air
Flooring Carpet, Tile
Fireplaces Type Gas Log
Fireplace Yes
Appliance Stove/Oven - Electric, Dishwasher, Cooktop - Electric
Exterior
Exterior Feature Irrigation System
Parking Features Paved
Garage Spaces 2.0
Waterfront Description None
Roof Type Shingle
Porch Patio
Building
Story 2
Entry Level Two
Foundation Slab
Sewer Municipal Sewer
Water Municipal Water
Structure Type Irrigation System
New Construction No
Others
Tax ID 316806.28.9981.000
Acceptable Financing Cash, Conventional, FHA, USDA Loan, VA Loan
Listing Terms Cash, Conventional, FHA, USDA Loan, VA Loan
Special Listing Condition None
Read Less




