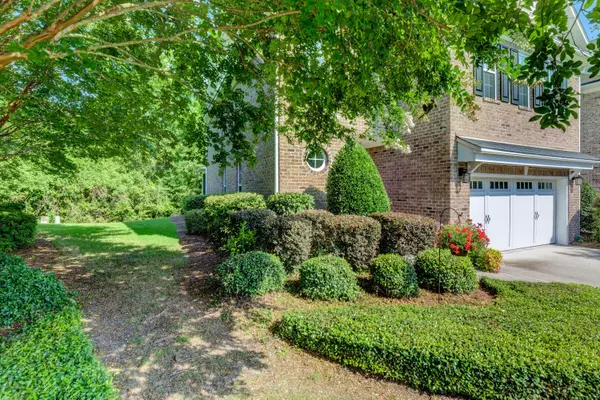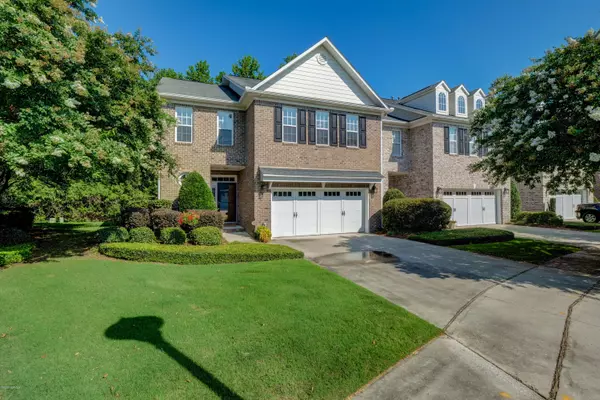For more information regarding the value of a property, please contact us for a free consultation.
4838 Whitner DR Wilmington, NC 28409
Want to know what your home might be worth? Contact us for a FREE valuation!

Our team is ready to help you sell your home for the highest possible price ASAP
Key Details
Sold Price $320,000
Property Type Townhouse
Sub Type Townhouse
Listing Status Sold
Purchase Type For Sale
Square Footage 2,474 sqft
Price per Sqft $129
Subdivision Holly Glen
MLS Listing ID 100227875
Sold Date 08/19/20
Style Wood Frame
Bedrooms 4
Full Baths 2
Half Baths 1
HOA Fees $3,180
HOA Y/N Yes
Originating Board North Carolina Regional MLS
Year Built 2005
Annual Tax Amount $2,588
Lot Size 3,485 Sqft
Acres 0.08
Lot Dimensions irregular
Property Description
Impeccably maintained Brick End Unit in Holly Glen Townhomes. A Very desirable location that is minutes to local beaches, Downtown Wilmington, Local shopping, restaurants and great school district. You will be wowed from the minute you drive up! Beautiful landscaping, community sidewalks and loads of curb appeal. There are gleaming Hardwoods throughout this spacious 4-bedroom, 2.5 bath luxury home. You will find an open flow and feel with Gas fireplace, Stainless appliances, granite countertops, newer HVAC, Interlock generator hook up for whole house and a Screen Porch with view that you will need want to leave! There is also tile in the bathrooms and laundry room, Recessed lighting, 2 car garage, New Hot water heater and more!! Don't miss this one!
Location
State NC
County New Hanover
Community Holly Glen
Zoning R-15
Direction South College Rd, Left on Holly Tree, Left on Web Trace, Left on Whitner Dr., 5th on Rt. (end unit)
Location Details Mainland
Rooms
Basement None
Primary Bedroom Level Non Primary Living Area
Interior
Interior Features Solid Surface, 9Ft+ Ceilings, Ceiling Fan(s), Pantry
Heating Electric, Forced Air, Heat Pump
Cooling Central Air
Fireplaces Type Gas Log
Fireplace Yes
Window Features Thermal Windows,Blinds
Laundry Inside
Exterior
Exterior Feature Irrigation System
Parking Features Off Street, Paved
Garage Spaces 2.0
Pool None
Utilities Available Natural Gas Connected
View Marsh View, Water
Roof Type Shingle
Porch Enclosed, Screened
Building
Lot Description Cul-de-Sac Lot
Story 2
Entry Level Two
Foundation Slab
Sewer Municipal Sewer
Water Municipal Water
Structure Type Irrigation System
New Construction No
Others
Tax ID R06100-001-083-000
Acceptable Financing Cash, Conventional, FHA, VA Loan
Listing Terms Cash, Conventional, FHA, VA Loan
Special Listing Condition None
Read Less




