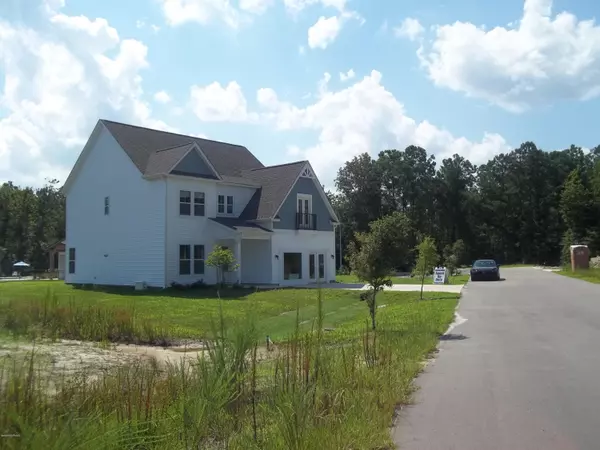For more information regarding the value of a property, please contact us for a free consultation.
506 Trellis RD Hampstead, NC 28443
Want to know what your home might be worth? Contact us for a FREE valuation!

Our team is ready to help you sell your home for the highest possible price ASAP
Key Details
Sold Price $349,900
Property Type Single Family Home
Sub Type Single Family Residence
Listing Status Sold
Purchase Type For Sale
Square Footage 3,212 sqft
Price per Sqft $108
Subdivision The Arbors
MLS Listing ID 100227117
Sold Date 09/29/20
Style Wood Frame
Bedrooms 5
Full Baths 3
HOA Fees $360
HOA Y/N Yes
Originating Board North Carolina Regional MLS
Year Built 2018
Lot Size 0.290 Acres
Acres 0.29
Lot Dimensions 129*125*73*137
Property Description
Former Model Home built by Level Homes. This home is a must see! 10 ft ceilings, covered back porch, downstairs guest suite, and finished garage that is heated and cooled with separate system that is perfect for an office and storage area. Upon entering you will immediately notice the tall ceilings and doors, which makes the home feel even roomier and bigger than it actually is. Gotham Grey LVP throughout downstairs living area for easy to maintain pool and beach days. Kitchen includes granite counters and stainless steel GE appliance package. You will love having the upgraded downstairs guest suite option that includes bedroom with full bath and tiled shower. Perfect for entertaining guests, an older kid, or when parents and siblings come to visit. Upstairs includes 4 bedrooms, a bonus room and loft area. One of the bedrooms includes built in shelving that was used for design center. Opportunities are endless for what you could do with the bonus room and loft area. Master bedroom is all you could ask for and then some. His and her closets and trey ceiling are included. Fully tiled shower and tile in all wet areas. Laundry room is also upstairs and comes equipped with sink already installed. Situated right in front of the newly finished community pool, just imagine your summer days filled with beach activities and coming home to have a community pool just steps away. With the pool parking pad on the right and no home site next door, this home will have plenty of privacy as well. Landscaping and yard maintenance will also be made a little easier as this home has an irrigation system already installed and operable. With this home being in the highly sought after Pender County school district, it's location to the beach and nearby cities of Wilmington and Jacksonville, and all of the great neighborhood amenities, it's sure not too last long! Call and set up an appointment today!
Location
State NC
County Pender
Community The Arbors
Zoning R
Direction From Wilmington take HWY 17 N toward Hampstead. Turn right onto HWY 210 and make right at light onto Alston BLVD ( by Harris Teeter ). Follow signs to model home.
Location Details Mainland
Rooms
Basement None
Primary Bedroom Level Non Primary Living Area
Interior
Interior Features 9Ft+ Ceilings, Tray Ceiling(s), Vaulted Ceiling(s), Pantry, Walk-in Shower, Walk-In Closet(s)
Heating Forced Air
Cooling Central Air
Flooring LVT/LVP, Carpet, Tile
Fireplaces Type Gas Log
Fireplace Yes
Laundry Hookup - Dryer, Washer Hookup, Inside
Exterior
Exterior Feature Irrigation System
Parking Features Paved
Roof Type Architectural Shingle
Porch Covered, Porch
Building
Story 2
Entry Level Two
Foundation Slab
Sewer Municipal Sewer
Water Municipal Water
Structure Type Irrigation System
New Construction No
Others
Tax ID 4215-97-7015-0000
Acceptable Financing Cash, Conventional, FHA, VA Loan
Listing Terms Cash, Conventional, FHA, VA Loan
Special Listing Condition None
Read Less




