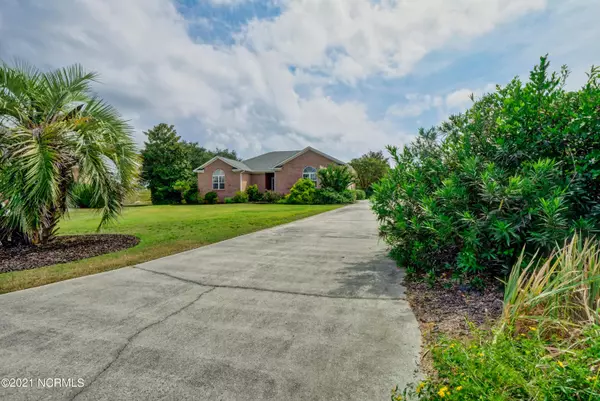For more information regarding the value of a property, please contact us for a free consultation.
359 Club CT Wilmington, NC 28412
Want to know what your home might be worth? Contact us for a FREE valuation!

Our team is ready to help you sell your home for the highest possible price ASAP
Key Details
Sold Price $389,000
Property Type Single Family Home
Sub Type Single Family Residence
Listing Status Sold
Purchase Type For Sale
Square Footage 1,824 sqft
Price per Sqft $213
Subdivision The Cape
MLS Listing ID 100289910
Sold Date 10/20/21
Style Wood Frame
Bedrooms 3
Full Baths 2
HOA Fees $600
HOA Y/N Yes
Originating Board North Carolina Regional MLS
Year Built 1998
Annual Tax Amount $1,545
Lot Size 0.400 Acres
Acres 0.4
Lot Dimensions 35x162x125x63x172
Property Description
WOW! This house has just about everything you could possibly want. Sit in your totally enclosed, 315 sq. ft. heated and cooled sunroom (not included in the total sq. footage) This all brick home has a great and very open floor plan. Vaulted ceiling in living room with gas log fireplace and ceiling fan all add up to a wonderful place to entertain. Enter the sunroom from either the living room or the Master bedroom, look out over two decks, one on each side of the sunroom. Professionally landscaped front yard invites all to come and enter. the Master Suite is a peace and tranquility waiting for you. Master bath has whirlpool tub and oversize separate shower. The oversize garage has lots of space to store all of your toys. This home is looking for you to make this YOURS.
Location
State NC
County New Hanover
Community The Cape
Zoning R-15
Direction Go South on College to Carolina Beach Road. Right into the Cape (Masonboro Country Club at The Cape), go almost to the end and turn left on Lakeview, left on Club Court, house is in the cul-de-sac.
Location Details Mainland
Rooms
Basement Crawl Space, None
Primary Bedroom Level Primary Living Area
Interior
Interior Features Master Downstairs, Ceiling Fan(s)
Heating Electric
Cooling Central Air
Flooring Carpet, Tile
Fireplaces Type Gas Log
Fireplace Yes
Window Features Thermal Windows
Appliance Washer, Refrigerator, Microwave - Built-In, Dryer, Disposal, Dishwasher
Laundry Laundry Closet
Exterior
Exterior Feature Irrigation System
Parking Features Paved
Garage Spaces 2.0
Utilities Available Community Water
Waterfront Description None
Roof Type Architectural Shingle
Porch Deck, Enclosed, Porch
Building
Lot Description Cul-de-Sac Lot
Story 1
Entry Level One
Sewer Community Sewer
Architectural Style Patio
Structure Type Irrigation System
New Construction No
Others
Tax ID R08410-001-002-000
Acceptable Financing Cash, Conventional, FHA, VA Loan
Listing Terms Cash, Conventional, FHA, VA Loan
Special Listing Condition None
Read Less




