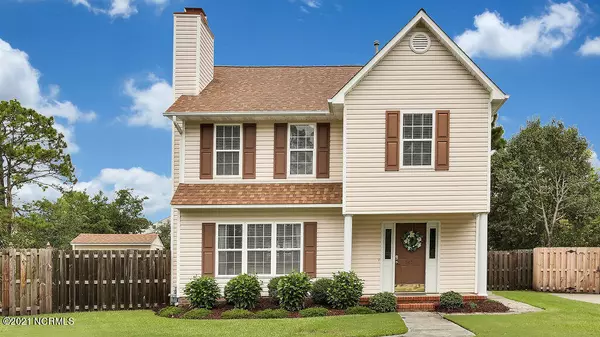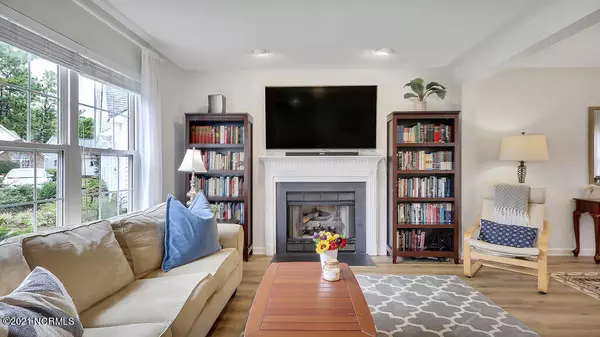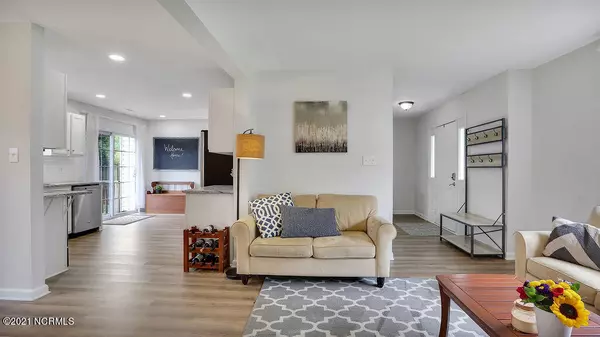For more information regarding the value of a property, please contact us for a free consultation.
1406 Marblehead CT Wilmington, NC 28412
Want to know what your home might be worth? Contact us for a FREE valuation!

Our team is ready to help you sell your home for the highest possible price ASAP
Key Details
Sold Price $280,000
Property Type Single Family Home
Sub Type Single Family Residence
Listing Status Sold
Purchase Type For Sale
Square Footage 1,525 sqft
Price per Sqft $183
Subdivision Stonington
MLS Listing ID 100292058
Sold Date 10/29/21
Style Wood Frame
Bedrooms 3
Full Baths 2
Half Baths 1
HOA Fees $260
HOA Y/N Yes
Originating Board Hive MLS
Year Built 1995
Lot Size 6,098 Sqft
Acres 0.14
Lot Dimensions 14x129x99x108
Property Description
Incredible opportunity to own in the heart of Wilmington in the highly sought after Hoggard school district. Immaculate 3 bed 2.5 bath home with an open floor plan. Updated flooring, smooth ceilings, fans, and cool fixtures throughout. Modernized eat in kitchen with leathered granite counters, stainless appliances, back splash and pantry. HVAC replaced in 2020. Fireplace with gas logs that has natural gas. Spacious bedrooms, laundry conveniently located on the second floor. Large master suite, trey ceilings and walk in closet. Enjoy fall nights around the firepit in the very private backyard that is fenced. Large storage shed and an additional storage closet for lawn equipment and tools. Great location to enjoy a night on the town at Barclay Commons, the walking trails at Halyburton Park, minutes to local beaches and shopping. 2-10 Home Warranty is included!
Location
State NC
County New Hanover
Community Stonington
Zoning R-7
Direction South on College Road, right on S 17th Street, left on Saint Andrews, right on Woodstock Dr, left on Marblehead Ct.
Location Details Mainland
Rooms
Primary Bedroom Level Non Primary Living Area
Interior
Interior Features Foyer, Tray Ceiling(s), Ceiling Fan(s), Pantry, Walk-In Closet(s)
Heating Forced Air
Cooling Central Air
Window Features Blinds
Exterior
Exterior Feature None
Parking Features None, Paved
Roof Type Architectural Shingle
Porch Deck
Building
Lot Description Cul-de-Sac Lot
Story 2
Entry Level Two
Foundation Slab
Sewer Municipal Sewer
Water Municipal Water
Structure Type None
New Construction No
Others
Acceptable Financing Cash, Conventional, FHA
Listing Terms Cash, Conventional, FHA
Special Listing Condition None
Read Less




