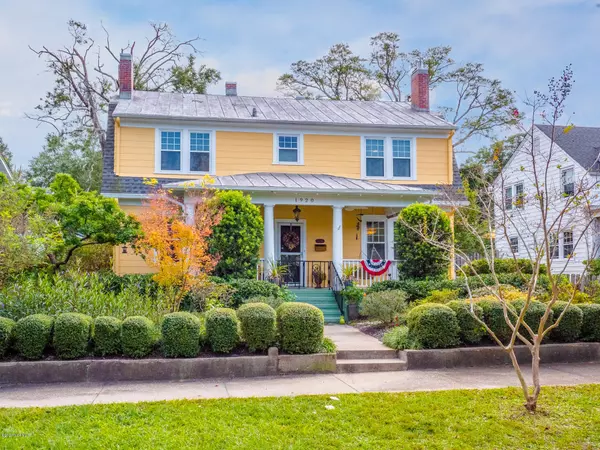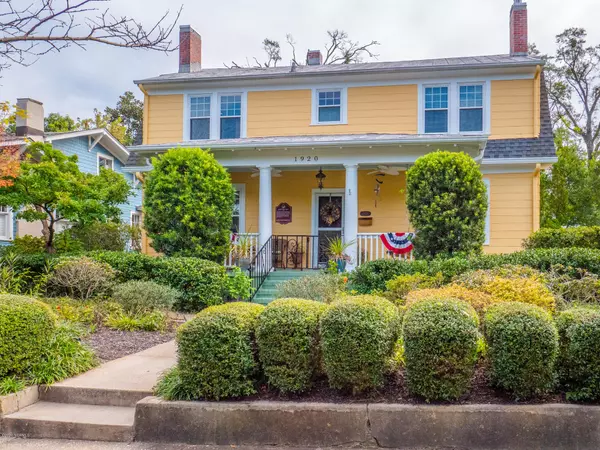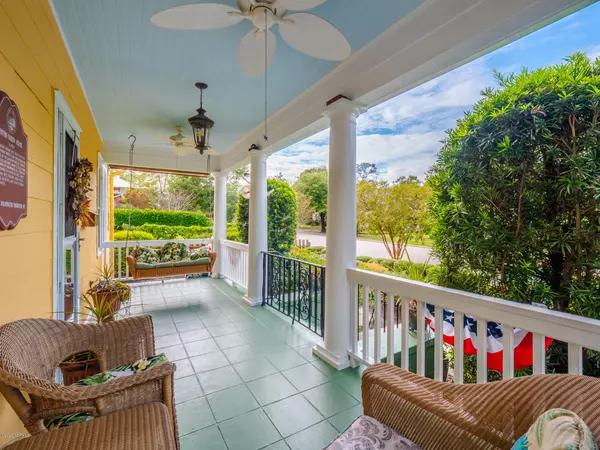For more information regarding the value of a property, please contact us for a free consultation.
1920 Chestnut ST Wilmington, NC 28405
Want to know what your home might be worth? Contact us for a FREE valuation!

Our team is ready to help you sell your home for the highest possible price ASAP
Key Details
Sold Price $417,500
Property Type Single Family Home
Sub Type Single Family Residence
Listing Status Sold
Purchase Type For Sale
Square Footage 2,241 sqft
Price per Sqft $186
Subdivision Carolina Heights
MLS Listing ID 100240468
Sold Date 03/10/21
Style Wood Frame
Bedrooms 3
Full Baths 2
Half Baths 1
HOA Y/N No
Originating Board North Carolina Regional MLS
Year Built 1923
Lot Size 8,712 Sqft
Acres 0.2
Lot Dimensions 57x150x55x150
Property Description
The Hinton-Nixon house was built in 1923 in the Dutch Colonial Revival
style. The home has been meticulously maintained and updated, including
the kitchen and bathrooms. Cocktails are a daily ritual on the deep front
porch within speaking distance to the neighbors as they stroll by on the city
sidewalk. This is a neighborhood with a real sense of community and
activity with close proximity to all downtown Wilmington has to offer. The
master bedroom and closet are spacious and comfortable with modern
bathrooms upstairs. When you enter the home, you will be dazzled by the
warm and inviting foyer with classic staircase. The outdoor patio is a private
oasis surrounded by lush landscaping and beautiful gardens and the
detached garage off of the back alley provides shelter for your vehicles and
ample storage space.
Location
State NC
County New Hanover
Community Carolina Heights
Zoning R-7
Direction Take Market St. Right on 19th St. Right on Chestnut St. House is on right.
Location Details Mainland
Rooms
Basement Crawl Space, None
Primary Bedroom Level Non Primary Living Area
Interior
Interior Features Foyer, Solid Surface, Pantry, Walk-in Shower, Walk-In Closet(s)
Heating Electric, Heat Pump
Cooling Central Air
Flooring Carpet, Tile, Wood
Window Features Thermal Windows
Appliance Washer, Stove/Oven - Gas, Refrigerator, Dryer, Disposal, Dishwasher
Laundry Inside
Exterior
Exterior Feature Irrigation System
Parking Features Lighted, On Site, Unpaved
Garage Spaces 2.0
Utilities Available Natural Gas Connected
Waterfront Description None
Roof Type Metal,Shingle
Porch Covered, Patio, Porch
Building
Story 2
Entry Level Two
Sewer Municipal Sewer
Water Municipal Water
Architectural Style Historic Home
Structure Type Irrigation System
New Construction No
Others
Tax ID R04819-004-003-000
Acceptable Financing Cash, Conventional, VA Loan
Listing Terms Cash, Conventional, VA Loan
Special Listing Condition None
Read Less




