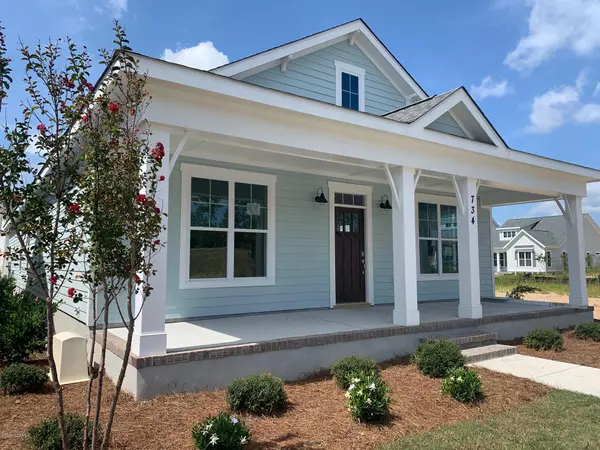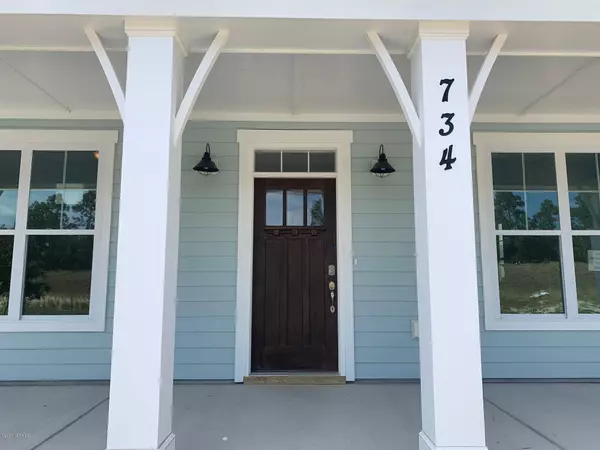For more information regarding the value of a property, please contact us for a free consultation.
734 Wharton AVE Wilmington, NC 28412
Want to know what your home might be worth? Contact us for a FREE valuation!

Our team is ready to help you sell your home for the highest possible price ASAP
Key Details
Sold Price $374,625
Property Type Single Family Home
Sub Type Single Family Residence
Listing Status Sold
Purchase Type For Sale
Square Footage 1,805 sqft
Price per Sqft $207
Subdivision Riverlights
MLS Listing ID 100212767
Sold Date 09/24/20
Style Wood Frame
Bedrooms 3
Full Baths 2
Half Baths 1
HOA Fees $1,140
HOA Y/N Yes
Originating Board North Carolina Regional MLS
Year Built 2020
Lot Size 5,704 Sqft
Acres 0.13
Lot Dimensions 45 X 127 X 45 X 125
Property Description
With over 1800 sq ft Bill Clark's Hazel plan is ready to entertain and loaded with detail! Exposed beams charm this home on the interior bringing the cottage feel to the desirable Riverlights community! Welcome home by entering into your Great Room which shows off exposed beams topping the 12 ft. ceiling and custom built-ins surrounding a fireplace perfect for those winter nights. This cooks kitchen creates space for entertaining with breakfast bars flanking both sides of the kitchen. The dining room opens to a covered porch perfect for summer nights! Plenty of space to make memories while you cook to entertain. An open concept boasting three bedrooms and two and 1/2 baths. This Master Bedroom is home to a large master closet with white wood shelving and tiled shower with a water closet for privacy. Need space for your linens? The Laundry Room is adjacent to the Master Bedroom with a Linen Closet for all your pretty things and includes a custom built bench with hooks! Bedrooms two and three share a jack and jill bath. An alley load two car garage keeps all the glam streetside while your family enjoys the privacy of the alley. Come home to the Hazel in Riverlights!
Location
State NC
County New Hanover
Community Riverlights
Zoning R-7
Direction College Rd. towards Carolina Beach, Rt on 17th street, Left on Independence, @ dead end take Left on River Rd. Pass Marina Village and take second Rt. on Endurance and first Left on Edgerton then next left on Wharton.
Location Details Mainland
Rooms
Primary Bedroom Level Primary Living Area
Interior
Interior Features Foyer, Master Downstairs, 9Ft+ Ceilings, Tray Ceiling(s), Ceiling Fan(s), Pantry, Walk-in Shower, Walk-In Closet(s)
Heating Electric, Heat Pump
Cooling Central Air
Flooring Carpet, Tile, Wood
Fireplaces Type Gas Log
Fireplace Yes
Window Features Thermal Windows
Appliance Stove/Oven - Gas, Refrigerator, Microwave - Built-In, Disposal, Dishwasher
Laundry Hookup - Dryer, Washer Hookup, Inside
Exterior
Exterior Feature Irrigation System
Parking Features Off Street, Paved
Garage Spaces 2.0
Roof Type Architectural Shingle
Accessibility None
Porch Covered, Patio, Porch
Building
Story 1
Entry Level One
Foundation Raised, Slab
Sewer Municipal Sewer
Water Municipal Water
Structure Type Irrigation System
New Construction Yes
Others
Tax ID R07000-006-761-000
Acceptable Financing Cash, Conventional, FHA, VA Loan
Listing Terms Cash, Conventional, FHA, VA Loan
Special Listing Condition None
Read Less




