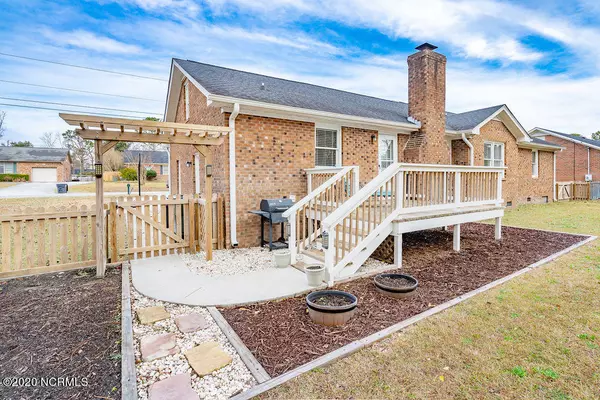For more information regarding the value of a property, please contact us for a free consultation.
5320 Dandelion DR Wilmington, NC 28405
Want to know what your home might be worth? Contact us for a FREE valuation!

Our team is ready to help you sell your home for the highest possible price ASAP
Key Details
Sold Price $245,000
Property Type Single Family Home
Sub Type Single Family Residence
Listing Status Sold
Purchase Type For Sale
Square Footage 1,389 sqft
Price per Sqft $176
Subdivision Wildflower
MLS Listing ID 100248700
Sold Date 02/01/21
Style Wood Frame
Bedrooms 3
Full Baths 3
HOA Y/N No
Originating Board North Carolina Regional MLS
Year Built 1987
Annual Tax Amount $996
Lot Size 0.302 Acres
Acres 0.3
Lot Dimensions 85x155
Property Description
Looking for a home to make your own? This Wildflower charmer sits on a gorgeous lot that offers a central location within Wilmington. Ready for move-in is an understatement! The HVAC is 6-months-young with a 5-year old architectural roof. Upon entry, you'll note a generously sized living room with hardwood flooring, vaulted ceiling, and an attractive built-in. Care and diligence show throughout with newer paint, new carpeting in all the bedrooms, updated guest bathroom, insulated windows (newly painted), newer kitchen counters, refinished kitchen cabinets, stainless appliances (2-year fridge), an actual pantry, wood burning brick fireplace dressed with shiplap and a utility sink in the attached 1-car garage. Driveway parking for two! Not included in the square footage is an additional bonus room and 3rd full bathroom (161 sq/ft). Don't wait to make your offer on this fabulous home, somebody else will! Wildflower is close to shopping, area beaches, and downtown. All appliances and most furnishings convey with an acceptable offer! The clock is ticking, make it yours today!
Location
State NC
County New Hanover
Community Wildflower
Zoning R-10 Res
Direction Market St heading N to Harley Rd, make a left on Harley Rd, straight to Fitzgerald Dr, left on Dandelion, home is on the left.
Location Details Mainland
Rooms
Basement Crawl Space
Primary Bedroom Level Primary Living Area
Interior
Interior Features Master Downstairs, Vaulted Ceiling(s), Ceiling Fan(s), Pantry, Walk-In Closet(s)
Heating Forced Air
Cooling Central Air
Flooring LVT/LVP, Carpet, Tile, Wood
Window Features Thermal Windows,Blinds
Appliance Disposal, Dishwasher
Laundry Inside
Exterior
Parking Features On Site, Paved
Garage Spaces 1.0
Waterfront Description None
Roof Type Architectural Shingle,Composition
Porch Covered, Deck, Porch
Building
Lot Description Open Lot
Story 1
Entry Level One
Sewer Municipal Sewer
Water Municipal Water
New Construction No
Others
Tax ID R04318-007-007-000
Acceptable Financing Cash, Conventional, FHA, VA Loan
Listing Terms Cash, Conventional, FHA, VA Loan
Special Listing Condition None
Read Less




