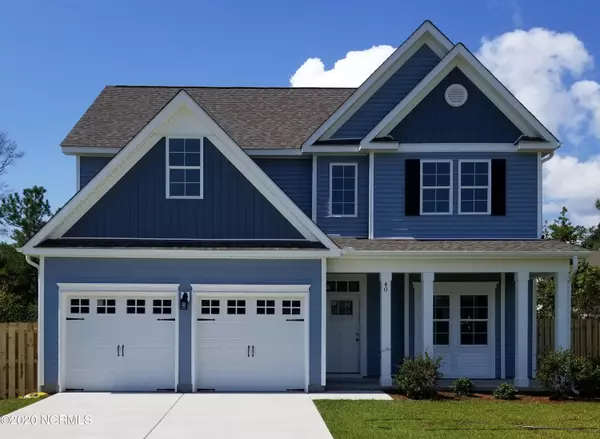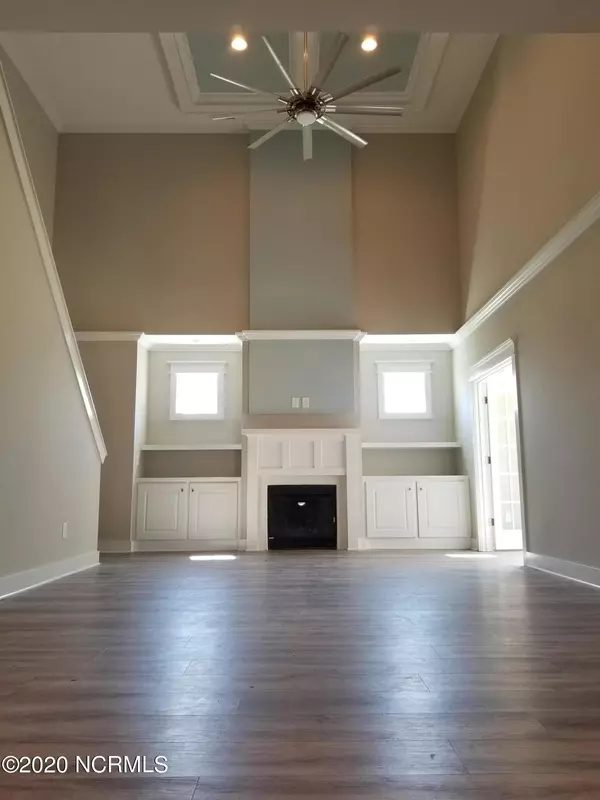For more information regarding the value of a property, please contact us for a free consultation.
40 Kinkaid CT Hampstead, NC 28443
Want to know what your home might be worth? Contact us for a FREE valuation!

Our team is ready to help you sell your home for the highest possible price ASAP
Key Details
Sold Price $390,000
Property Type Single Family Home
Sub Type Single Family Residence
Listing Status Sold
Purchase Type For Sale
Square Footage 2,596 sqft
Price per Sqft $150
Subdivision Hampstead Landing
MLS Listing ID 100249347
Sold Date 04/06/21
Bedrooms 3
Full Baths 2
Half Baths 1
HOA Fees $225
HOA Y/N Yes
Originating Board North Carolina Regional MLS
Year Built 2019
Lot Size 0.530 Acres
Acres 0.53
Lot Dimensions Irregular
Property Description
This is our favorite floor plan. The two story den with coffer ceiling features a chimney wall and large mantle with book case on either side. French doors lead to a sun room that opens onto a grilling patio.The kitchen is well designed for entertaining and cooking, featuring high quality custom cabinetry and a large granite-topped island. The main level Master bedroom is as good as it gets featuring His & Her closets with a large walk-in & custom wood shelving. Upstairs has two large bedrooms with a full bath boasting a large granite-topped vanity. There is a huge entertainment room upstairs as well. A sliding barn door walks into a large laundry room. A side door from the kitchen opens to a large fenced-in side yard that wraps around the back of the house. There is a set of double doors in the fence that opens for storing a boat or RV in the backyard area. This Pender county home is in the top rated Topsail Schools district and is only minutes from Porters Neck & Wilmington from the southern side of Hampstead.
Location
State NC
County Pender
Community Hampstead Landing
Zoning RP
Direction From US HWY 17, turn onto Washington Acres Rd. Take your second left onto Winslow Dr into Hampstead Landing and then take your second right onto Kinkaid Ct. 40 Kinkaid is the first on the right.
Location Details Mainland
Rooms
Basement None
Primary Bedroom Level Primary Living Area
Interior
Interior Features Foyer, Master Downstairs, 9Ft+ Ceilings, Tray Ceiling(s), Vaulted Ceiling(s), Ceiling Fan(s), Pantry, Walk-in Shower, Walk-In Closet(s)
Heating Heat Pump
Cooling Zoned
Flooring Carpet, Tile, Vinyl
Fireplaces Type Gas Log
Fireplace Yes
Appliance Stove/Oven - Electric, Microwave - Built-In, Dishwasher
Laundry Laundry Closet
Exterior
Exterior Feature None
Parking Features Lighted, On Site, Paved
Garage Spaces 2.0
Pool None
Utilities Available Sewer Connected
Roof Type Architectural Shingle
Porch Deck, Patio, Porch
Building
Lot Description Open Lot
Story 2
Entry Level Two
Foundation Block, Slab
Sewer Septic On Site
Structure Type None
New Construction No
Others
Tax ID 3282-62-6107-0000
Acceptable Financing Cash, Conventional, FHA, VA Loan
Listing Terms Cash, Conventional, FHA, VA Loan
Special Listing Condition None
Read Less




