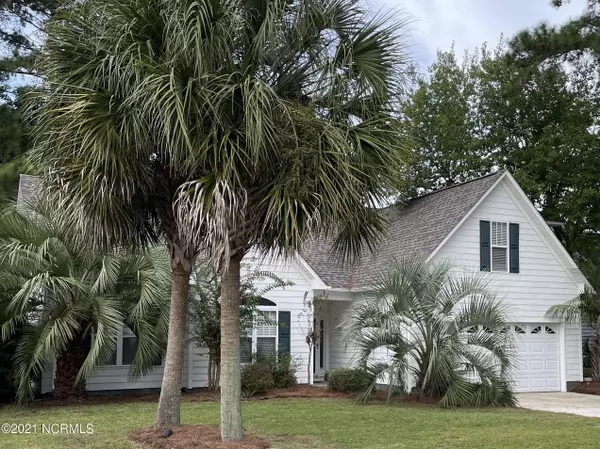For more information regarding the value of a property, please contact us for a free consultation.
109 Southern Magnolia CT Hampstead, NC 28443
Want to know what your home might be worth? Contact us for a FREE valuation!

Our team is ready to help you sell your home for the highest possible price ASAP
Key Details
Sold Price $305,000
Property Type Single Family Home
Sub Type Single Family Residence
Listing Status Sold
Purchase Type For Sale
Square Footage 1,744 sqft
Price per Sqft $174
Subdivision Forest At Belvedere
MLS Listing ID 100294237
Sold Date 12/02/21
Style Wood Frame
Bedrooms 3
Full Baths 2
HOA Y/N No
Originating Board Hive MLS
Year Built 2003
Annual Tax Amount $1,755
Lot Size 8,712 Sqft
Acres 0.2
Lot Dimensions 63.75 x 85.95 x 87.20 x 37.10 x 130.28
Property Description
Back on market, buyers situation changed and you now have a chance to make this home! Stop by soon to check out this MOVE IN READY 3 bedroom, 2 bath home with a HUGE bonus room (which can be a 4th bedroom thanks to the large walk in closet)! It's located in Belvedere Plantation, on a long, quiet cul-de-sac. The interior boasts all hard surface floors on the main floor and a professionally cleaned carpet in the bonus room. Beautiful engineered wood floors, vaulted ceilings, and a gas fireplace complete this living area.
The kitchen has lots of cabinets, a pantry & an easy layout perfect for either multiple hands working in the kitchen or the chef who likes to spread out! Appliances include new stove (2020), fridge, microwave, disposal and Bosch dishwasher. The island countertop allows for up to 5 more seats. Step out onto your screened in porch (w/additional concrete patio) to enjoy your morning coffee! The backyard is surrounded by a white picket fence allowing you to fully appreciate the natural beauty in the preserved area located behind the property. The spacious owner's suite is located in the back corner of the house, complete with crown molding, walk in closet as well as your own private oasis with a large garden tub, separate walk in shower & double vanity. The second & third bedrooms are located off the main hall with lots of natural sunlight making them bright & cheery.
Spacious double driveway leading to a two car garage is a wonderful feature allowing for lots of space to park or greet your neighbors. From the kitchen you can access the garage, where you will find your water heater, water softener, tool bench & large built in shelving unit. Located in the Topsail school district, minutes from Kiwanis Park, Ironclad Brewing & Golf, Belvedere Pickleball & public water access, come on out & see this stellar home! Let's talk about how you can be home for the holidays!
Location
State NC
County Pender
Community Forest At Belvedere
Zoning PD
Direction Heading North on Hwy 17 from Hampstead, turn right onto Long Leaf Drive. Make an immediate right onto N Belvedere Drive. Veer left around the bend and make the 6th left onto Southern Magnolia Court. The home is the 5th on the left. Heading south on Hwy 17 from Jacksonville/Topsail Island, pass through the light at Sloop Point Loop Rd and use center turning lane to make left onto Long Leaf Drive
Location Details Mainland
Rooms
Basement None
Primary Bedroom Level Primary Living Area
Interior
Interior Features Foyer, Master Downstairs, 9Ft+ Ceilings, Vaulted Ceiling(s), Ceiling Fan(s), Pantry, Walk-in Shower, Walk-In Closet(s)
Heating Heat Pump
Cooling Central Air
Flooring Carpet, Tile, Wood
Fireplaces Type Gas Log
Fireplace Yes
Window Features Blinds
Appliance Water Softener, Washer, Stove/Oven - Electric, Refrigerator, Microwave - Built-In, Dryer, Disposal, Dishwasher
Laundry In Hall
Exterior
Exterior Feature None
Parking Features Off Street, Paved
Garage Spaces 2.0
Pool None
Utilities Available Community Water
Roof Type Architectural Shingle
Accessibility None
Porch Covered, Patio, Porch, Screened
Building
Lot Description On Golf Course
Story 2
Entry Level Two
Foundation Slab
Sewer Community Sewer
Architectural Style Patio
Structure Type None
New Construction No
Others
Tax ID 4203-58-0962-0000
Acceptable Financing Cash, Conventional, FHA, USDA Loan, VA Loan
Listing Terms Cash, Conventional, FHA, USDA Loan, VA Loan
Special Listing Condition None
Read Less




