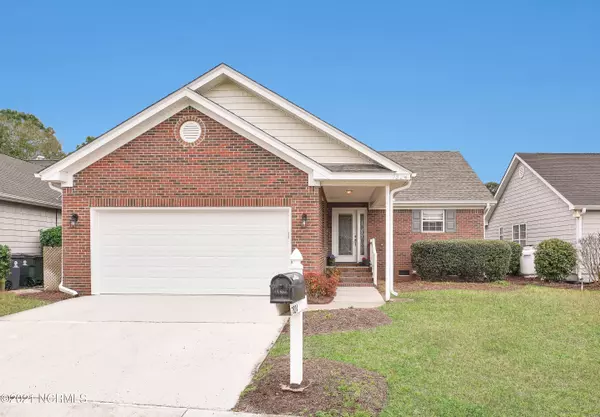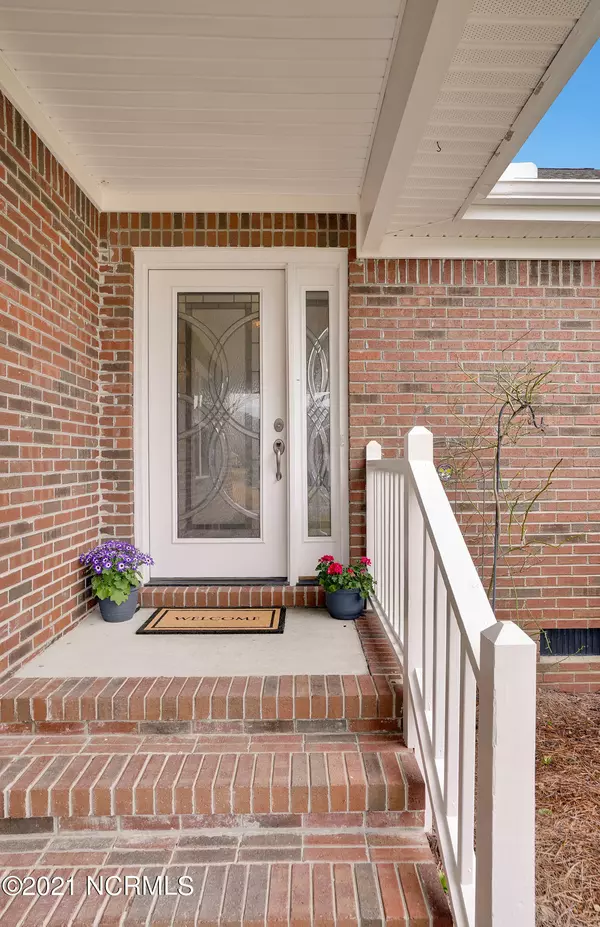For more information regarding the value of a property, please contact us for a free consultation.
7824 Chip Shot WAY Wilmington, NC 28412
Want to know what your home might be worth? Contact us for a FREE valuation!

Our team is ready to help you sell your home for the highest possible price ASAP
Key Details
Sold Price $310,000
Property Type Single Family Home
Sub Type Single Family Residence
Listing Status Sold
Purchase Type For Sale
Square Footage 1,713 sqft
Price per Sqft $180
Subdivision Cypress Island
MLS Listing ID 100259758
Sold Date 05/19/21
Style Wood Frame
Bedrooms 3
Full Baths 2
HOA Fees $1,500
HOA Y/N Yes
Originating Board North Carolina Regional MLS
Year Built 2000
Lot Size 5,663 Sqft
Acres 0.13
Lot Dimensions Irregular
Property Description
Incredible opportunity to live in this professionally updated home on the golf course! This one level home features an open concept living area complete with three bedrooms, two full baths, a sun room, fireplace, and 2 car garage. Don't miss the new tile in the bathrooms, carpet in the bedrooms, all new light fixtures, updated hardware, backsplash, and newly professionally painted throughout inside. Master bedroom has a large walk in closet, double vanity, walk in shower, vaulted ceilings, and opens to sunroom for plenty of light. Kitchen is complete with granite countertops, custom backsplash, and stainless steel appliances. Enjoy the front row view of the community golf course and pond on the peaceful back deck! The community also boasts a clubhouse, pool, walking trail, and tennis court with a low HOA. Looking for more to do? You're just a short walk to Snow's Cut Park or less than a 10 minute drive to Carolina Beach, close to everything you'll need.
Location
State NC
County New Hanover
Community Cypress Island
Zoning R-10
Direction Hwy 421 towards Carolina Beach. Turn right on Sanders Road, Take second exit at Traffic Circle onto River Road. Cypress Island is about four miles down on left. Make left turn onto Trap Way and right onto Chip Shot Way. House is on the right.
Location Details Mainland
Rooms
Basement Crawl Space, None
Primary Bedroom Level Primary Living Area
Interior
Interior Features Vaulted Ceiling(s), Ceiling Fan(s), Pantry, Walk-In Closet(s)
Heating Electric
Cooling Central Air
Flooring Carpet, Tile, Wood
Fireplaces Type Gas Log
Fireplace Yes
Appliance Washer, Stove/Oven - Electric, Refrigerator, Microwave - Built-In, Dryer, Disposal, Dishwasher
Laundry Inside
Exterior
Exterior Feature None
Parking Features Off Street
Garage Spaces 2.0
View Pond
Roof Type Shingle
Porch Deck
Building
Lot Description On Golf Course
Story 1
Entry Level One
Sewer Municipal Sewer
Water Municipal Water
Architectural Style Patio
Structure Type None
New Construction No
Others
Tax ID R08700001115000
Acceptable Financing Cash, Conventional, FHA, VA Loan
Listing Terms Cash, Conventional, FHA, VA Loan
Special Listing Condition None
Read Less




