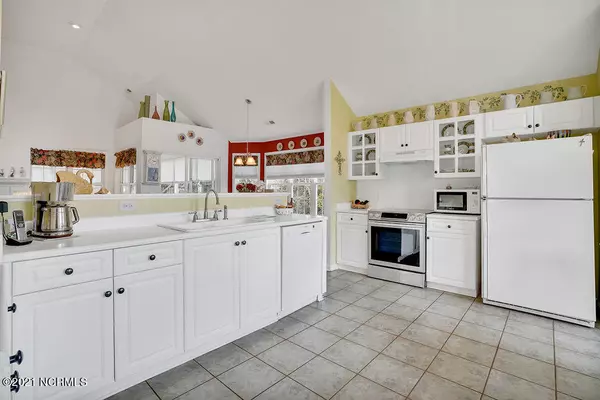For more information regarding the value of a property, please contact us for a free consultation.
615 E Telfair CIR Wilmington, NC 28412
Want to know what your home might be worth? Contact us for a FREE valuation!

Our team is ready to help you sell your home for the highest possible price ASAP
Key Details
Sold Price $315,000
Property Type Single Family Home
Sub Type Single Family Residence
Listing Status Sold
Purchase Type For Sale
Square Footage 1,917 sqft
Price per Sqft $164
Subdivision The Cape
MLS Listing ID 100263433
Sold Date 05/05/21
Style Wood Frame
Bedrooms 3
Full Baths 2
HOA Fees $1,160
HOA Y/N Yes
Originating Board North Carolina Regional MLS
Year Built 1995
Annual Tax Amount $1,289
Lot Size 8,960 Sqft
Acres 0.21
Lot Dimensions 70 x 128 x 70 x 128
Property Description
Dreaming of retirement or just looking for a low maintenance home in a mature community? This well-maintained patio home is just what you've been looking for at half the cost of new construction. You'll enjoy an open floor plan with fireplace, cathedral ceilings, a master suite with private bathroom, and 2 additional guest rooms for visiting friends and family. Best of all, you'll spend your mornings sipping coffee and your evenings winding down in your private all-season sunroom accessed through the living room and master bedroom. New Roof 2020. Affordable HOA includes yard maintenance so spend your weekends enjoying our fabulous beaches and wonderful shopping districts. Bermuda Dunes at The Cape is a great neighborhood if you enjoy walking, greeting neighbors and taking advantage of community activities including, book clubs, kayak trips and social evenings at area restaurants. Close to Carolina Beach and convenient to dining and shopping in Downtown Wilmington as well as the new Pointe at Barclay Commons.
Location
State NC
County New Hanover
Community The Cape
Zoning R-15
Direction Take 421 South, 5 miles past Monkey Junction turn Right onto Cape Blvd. Left at traffic circle onto Sedgley then make a left onto E. Telfair, home is on the left
Location Details Mainland
Rooms
Basement None
Primary Bedroom Level Primary Living Area
Interior
Interior Features Foyer, Master Downstairs, 9Ft+ Ceilings, Ceiling Fan(s), Pantry, Walk-In Closet(s)
Heating Forced Air
Cooling Central Air
Flooring Carpet, Tile, Wood
Window Features Blinds
Appliance Washer, Stove/Oven - Electric, Refrigerator, Microwave - Built-In, Dryer, Disposal, Dishwasher
Laundry Inside
Exterior
Exterior Feature None
Parking Features Off Street, Paved
Garage Spaces 2.0
Pool None
Utilities Available Community Water
Roof Type Architectural Shingle
Porch Deck
Building
Story 1
Entry Level One
Foundation Slab
Sewer Community Sewer
Architectural Style Patio
Structure Type None
New Construction No
Others
Tax ID R08509003005000
Acceptable Financing Cash, Conventional, FHA, USDA Loan, VA Loan
Listing Terms Cash, Conventional, FHA, USDA Loan, VA Loan
Special Listing Condition None
Read Less




