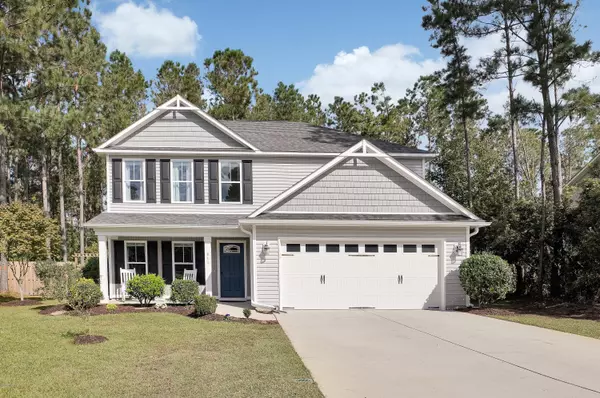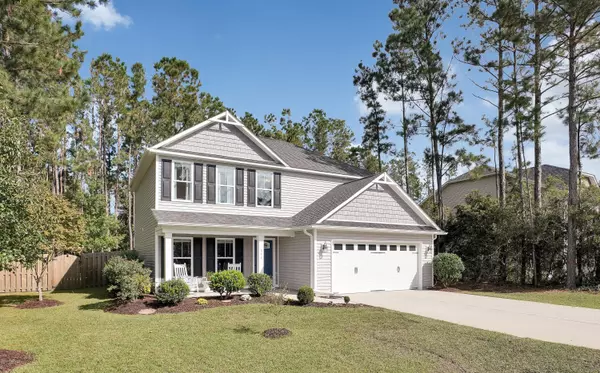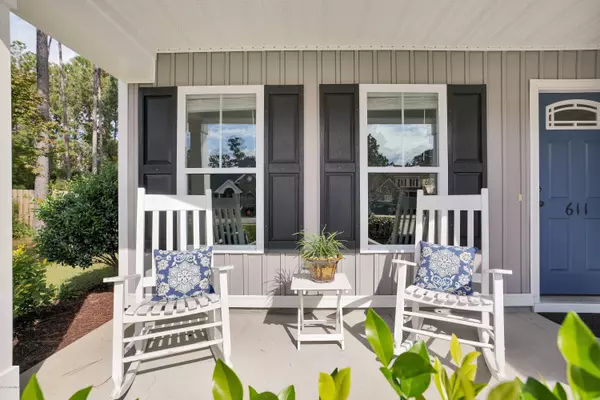For more information regarding the value of a property, please contact us for a free consultation.
611 Majestic Oaks DR Hampstead, NC 28443
Want to know what your home might be worth? Contact us for a FREE valuation!

Our team is ready to help you sell your home for the highest possible price ASAP
Key Details
Sold Price $308,000
Property Type Single Family Home
Sub Type Single Family Residence
Listing Status Sold
Purchase Type For Sale
Square Footage 1,997 sqft
Price per Sqft $154
Subdivision Majestic Oaks
MLS Listing ID 100243169
Sold Date 12/17/20
Style Wood Frame
Bedrooms 4
Full Baths 2
Half Baths 1
HOA Fees $760
HOA Y/N Yes
Originating Board North Carolina Regional MLS
Year Built 2013
Lot Size 0.460 Acres
Acres 0.46
Lot Dimensions irregular
Property Description
Welcome to one of Hampstead's most sought after neighborhoods, Majestic Oaks. This home sits on a large lot with plenty of privacy in the backyard. Upon entering the home you'll be greeted by the rocking chair front porch, open foyer and formal dining room ideal for family gatherings. The kitchen is very spacious and opens up to the living room. There is also a half bath down stairs for guests. All rooms are upstairs. The master boasts a trey ceiling and large walk in closet, dual vanity, soaking tub and separate shower. The other 3 rooms are conveniently located across from one another and share a bath. The community is also located in the sought after Topsail school district and includes a community pool and club house. With fresh paint and new floors this house is ready to be called home!
Location
State NC
County Pender
Community Majestic Oaks
Zoning R-15
Direction Head North on Market St Highway 17 N to Hampstead. Turn right on Factory Road Turn Right on Majestic Oaks Dr. Home is on the left
Location Details Mainland
Rooms
Primary Bedroom Level Primary Living Area
Interior
Interior Features Walk-In Closet(s)
Heating Heat Pump
Cooling Central Air
Flooring LVT/LVP, Carpet
Fireplaces Type None
Fireplace No
Appliance Refrigerator, Microwave - Built-In, Dishwasher, Cooktop - Electric
Laundry Laundry Closet
Exterior
Exterior Feature Irrigation System
Parking Features Assigned, Paved
Garage Spaces 2.0
Roof Type Shingle
Porch Patio
Building
Story 2
Entry Level Two
Foundation Slab
Sewer Municipal Sewer
Water Municipal Water
Structure Type Irrigation System
New Construction No
Others
Tax ID 3292-24-7407-0000
Acceptable Financing Cash, Conventional, FHA, VA Loan
Listing Terms Cash, Conventional, FHA, VA Loan
Special Listing Condition None
Read Less




