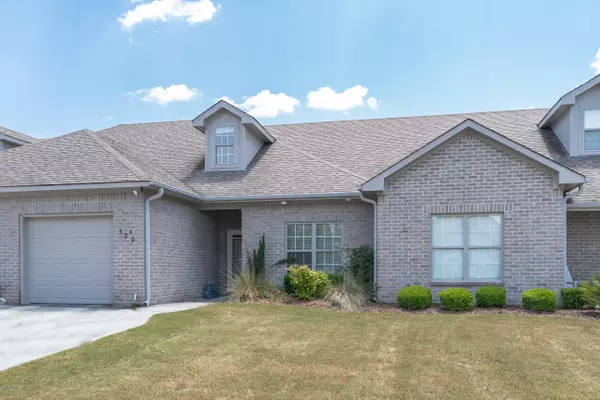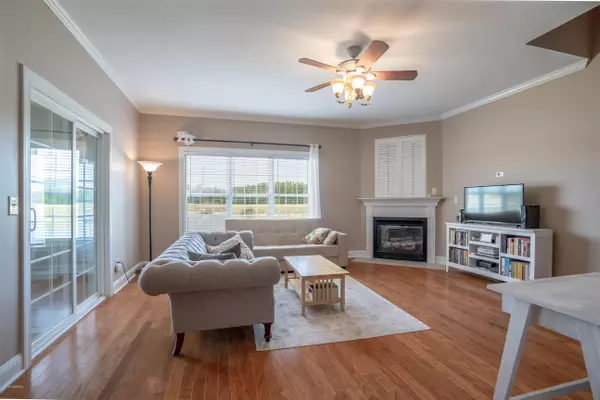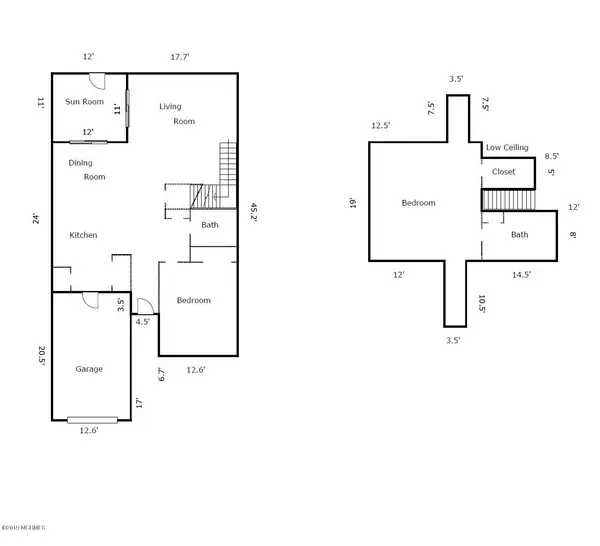For more information regarding the value of a property, please contact us for a free consultation.
320b Castle Bay DR Hampstead, NC 28443
Want to know what your home might be worth? Contact us for a FREE valuation!

Our team is ready to help you sell your home for the highest possible price ASAP
Key Details
Sold Price $178,000
Property Type Townhouse
Sub Type Townhouse
Listing Status Sold
Purchase Type For Sale
Square Footage 1,727 sqft
Price per Sqft $103
Subdivision Castle Bay Country Club
MLS Listing ID 100168058
Sold Date 01/27/20
Style Wood Frame
Bedrooms 2
Full Baths 2
HOA Fees $2,188
HOA Y/N Yes
Originating Board North Carolina Regional MLS
Year Built 2003
Annual Tax Amount $1,597
Lot Size 4,356 Sqft
Acres 0.1
Lot Dimensions Rect/Irreg
Property Description
Looking for amazing views that won't cost you your retirement? Presented for sale is this limited opportunity in Castle Bay Country Club. This upgraded townhouse offers a generously sized backyard, pond views, great panoramic golf views and pleasant evening cross breezes. The floor plan is well thought-out with 2 generously sized bedrooms, 2 baths, a fireplace, heated/cooled sunroom, hardwoods, stainless appliances and tiled counters. Yard maintenance is included in the HOA's and Castle Bay Amenity options include 18-holes of great golf, pool and an exercise facility. Castle Bay is located in the award winning Topsail School District and provides great proximity's to Topsail/Wilmington beaches, local shops, restaurants and entertainment which are all just minutes away. A 2-10 Home Warranty is included for additional peace of mind! Make it yours today before somebody else does....don't miss out yet again!
Location
State NC
County Pender
Community Castle Bay Country Club
Zoning PD
Direction Highway 210 to Hoover Rd, right into Castle Bay onto Castle Bay Dr, home is on your right just after the first curve.
Location Details Mainland
Rooms
Basement None
Primary Bedroom Level Non Primary Living Area
Interior
Interior Features 9Ft+ Ceilings, Walk-in Shower
Heating Electric, Heat Pump
Cooling Central Air
Flooring Carpet, Tile, Wood
Window Features Thermal Windows,Blinds
Appliance Stove/Oven - Electric, Refrigerator, Disposal, Dishwasher
Laundry Laundry Closet
Exterior
Parking Features Off Street
Garage Spaces 1.0
Utilities Available Community Water
View Pond
Roof Type Architectural Shingle
Porch Enclosed, Patio, Porch
Building
Lot Description On Golf Course
Story 1
Entry Level One and One Half
Foundation Slab
Sewer Community Sewer
New Construction No
Others
Tax ID 3293-08-5677-0000
Acceptable Financing Cash, Conventional
Listing Terms Cash, Conventional
Special Listing Condition None
Read Less




