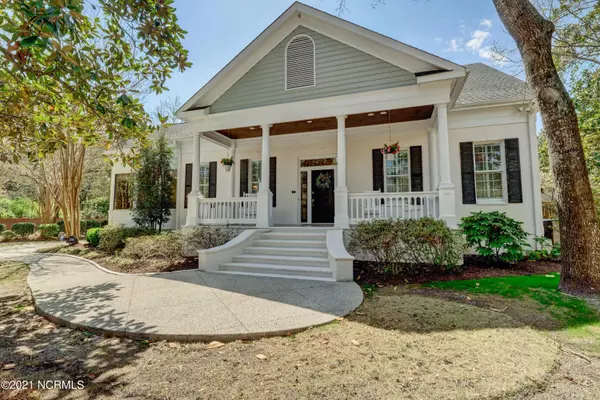For more information regarding the value of a property, please contact us for a free consultation.
5401 Aventuras DR Wilmington, NC 28409
Want to know what your home might be worth? Contact us for a FREE valuation!

Our team is ready to help you sell your home for the highest possible price ASAP
Key Details
Sold Price $950,000
Property Type Single Family Home
Sub Type Single Family Residence
Listing Status Sold
Purchase Type For Sale
Square Footage 4,525 sqft
Price per Sqft $209
Subdivision Beasley On Masonborough
MLS Listing ID 100264306
Sold Date 05/07/21
Style Wood Frame
Bedrooms 4
Full Baths 3
Half Baths 2
HOA Fees $2,800
HOA Y/N Yes
Originating Board North Carolina Regional MLS
Year Built 1997
Annual Tax Amount $6,907
Lot Size 0.720 Acres
Acres 0.72
Lot Dimensions 40x19x115x211x153x180
Property Description
You won't want to miss this beautiful, spacious home, on .72 acres, in a small, gated community. Whatever your life-style, you can live it here. So much to appreciate with volume ceilings, hardwood floors throughout, wide crown moldings, chair railings and arched doorways with classic trim. Open and bright chef's kitchen for the most ambitious cook has 6 burner Viking range, 2 ovens, sub-zero refrigerator and ample prep space. And for those nights when you want to curl up by a fire, the family room, den or master bedroom beckon. No matter what your interests, the formal & informal areas are there for office(s), hobbies, playroom for the kids, or family media room. And that's just the inside. Enjoy outdoor living at its finest with a state-of-the-art, heated or chilled salt-water pool, hot tub, firepit, and waterfall, designed by Tracy McCullough. You won't have to wonder where the kids are, they and their friends will want to be at your house. Close to the ICWW, marinas and Parsley Elementary School.
Location
State NC
County New Hanover
Community Beasley On Masonborough
Zoning R-15
Direction From Market South on College Road. Left on Holly Tree, right on Pine Grove to right on Beasley. Left into Beasley on Masonborough, Aventuras Drive. House on the cul-de-sac.
Location Details Mainland
Rooms
Basement Crawl Space, None
Primary Bedroom Level Primary Living Area
Interior
Interior Features Foyer, Intercom/Music, Solid Surface, Whirlpool, Master Downstairs, 9Ft+ Ceilings, Tray Ceiling(s), Ceiling Fan(s), Hot Tub, Pantry, Walk-in Shower, Wet Bar, Walk-In Closet(s)
Heating Electric, Forced Air, Heat Pump
Cooling Central Air
Flooring Tile, Wood
Fireplaces Type Gas Log
Fireplace Yes
Window Features Blinds
Appliance Washer, Vent Hood, Stove/Oven - Gas, Refrigerator, Microwave - Built-In, Dryer, Disposal, Dishwasher
Laundry Inside
Exterior
Exterior Feature Irrigation System, Gas Logs
Parking Features Off Street, On Site, Paved
Garage Spaces 3.0
Pool In Ground, See Remarks
Roof Type Shingle
Accessibility None
Porch Covered, Patio, Porch, Screened
Building
Lot Description Cul-de-Sac Lot
Story 2
Entry Level Two
Sewer Municipal Sewer
Water Municipal Water
Structure Type Irrigation System,Gas Logs
New Construction No
Others
Tax ID R06709-005-016-000
Acceptable Financing Cash, Conventional
Listing Terms Cash, Conventional
Special Listing Condition None
Read Less




