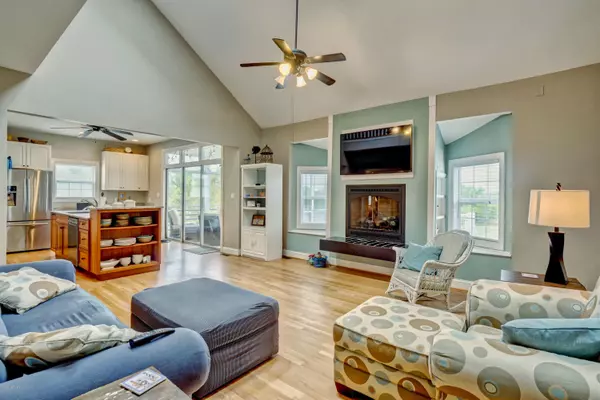For more information regarding the value of a property, please contact us for a free consultation.
8312 Lakeview DR Wilmington, NC 28412
Want to know what your home might be worth? Contact us for a FREE valuation!

Our team is ready to help you sell your home for the highest possible price ASAP
Key Details
Sold Price $434,000
Property Type Single Family Home
Sub Type Single Family Residence
Listing Status Sold
Purchase Type For Sale
Square Footage 3,337 sqft
Price per Sqft $130
Subdivision The Cape
MLS Listing ID 100252910
Sold Date 02/26/21
Style Wood Frame
Bedrooms 4
Full Baths 2
Half Baths 1
HOA Fees $600
HOA Y/N Yes
Originating Board North Carolina Regional MLS
Year Built 1996
Annual Tax Amount $2,420
Lot Size 0.320 Acres
Acres 0.32
Lot Dimensions 110x131x108x128
Property Description
Enjoy wonderful sunsets and river views from the decks and screened porch of this spacious 4 Bedroom home. You will love the upgrades in this home. The home boasts oak hardwood floors throughout, custom bookcases with storage, main-level master, spacious kitchen, laundry room, formal dining room, fireplace, elevator ready, walk-in closets, walk-in attic storage, workshop and screened porch. The kitchen offers an abundance of granite counter and cabinet space including a workstation.The floorplan provides an open flow with vaulted ceilings and lots of natural light with all the windows and skylights. Plan is super for entertaining spreading out onto the decks. Enjoy morning coffee or curl up with a book in the screened porch. The exterior has been freshly painted complimenting its composite decking. The ground floor hosts a ton of options. The ground floor excluding the two garages is heated and cooled! Currently, used as a finished family room, storage and large workshop with golf cart entry. There is an additional 100 amp electrical service. Recent updates include new roof and HVAC. The mature landscaping has irrigation and a fenced in backyard. The Cape neighborhood, which spans between River Rd and Carolina Beach, is minutes away from the beach, shopping and schools.
Location
State NC
County New Hanover
Community The Cape
Zoning R-15
Direction Take Hwy 421 south to The Cape neighborhood on the right. Turn Left on Lakeview Dr. House is on the right.
Location Details Mainland
Rooms
Basement None
Primary Bedroom Level Primary Living Area
Interior
Interior Features Foyer, Mud Room, Solid Surface, Workshop, Master Downstairs, Vaulted Ceiling(s), Ceiling Fan(s), Skylights, Walk-In Closet(s)
Heating Forced Air, Heat Pump
Cooling Central Air, Zoned
Flooring Tile, Vinyl, Wood
Fireplaces Type Gas Log
Fireplace Yes
Window Features Blinds
Appliance Stove/Oven - Electric, Refrigerator, Microwave - Built-In, Disposal, Dishwasher
Laundry Inside
Exterior
Exterior Feature Irrigation System
Parking Features Circular Driveway, Off Street, On Site
Garage Spaces 2.0
Pool None
Utilities Available Community Water
View River, Water
Roof Type Architectural Shingle,Membrane
Accessibility None
Porch Deck, Porch, Screened
Building
Lot Description On Golf Course
Story 3
Entry Level Three Or More
Foundation Other, Slab
Sewer Community Sewer
Structure Type Irrigation System
New Construction No
Schools
Elementary Schools Carolina Beach
Middle Schools Murray
High Schools Ashley
Others
Tax ID R08410-002-012-000
Acceptable Financing Cash, Conventional, FHA, USDA Loan, VA Loan
Listing Terms Cash, Conventional, FHA, USDA Loan, VA Loan
Special Listing Condition None
Read Less




