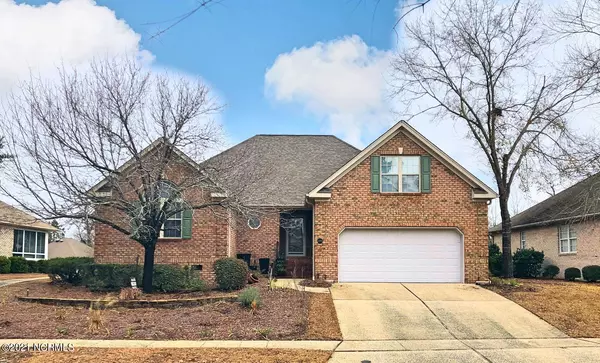For more information regarding the value of a property, please contact us for a free consultation.
4511 Regent DR Wilmington, NC 28412
Want to know what your home might be worth? Contact us for a FREE valuation!

Our team is ready to help you sell your home for the highest possible price ASAP
Key Details
Sold Price $369,500
Property Type Single Family Home
Sub Type Single Family Residence
Listing Status Sold
Purchase Type For Sale
Square Footage 2,339 sqft
Price per Sqft $157
Subdivision Fairfield Park
MLS Listing ID 100253970
Sold Date 03/01/21
Style Wood Frame
Bedrooms 4
Full Baths 3
HOA Fees $2,040
HOA Y/N Yes
Originating Board North Carolina Regional MLS
Year Built 2003
Annual Tax Amount $2,848
Lot Size 8,276 Sqft
Acres 0.19
Lot Dimensions IRREGULAR
Property Description
Patio home living at its best. This well maintained, move in ready brick home comes with loads of upgrades! From under cabinet lighting, to smart home technology, it has it all. The open floor plan is warm and inviting, complete with gas fireplace. Walk out to your screened in private patio to enjoy the view of the pond and everything nature has to offer. Rest easy, as the HOA handles all landscaping maintenance and mowing. Close to shopping, dining, and walking trails, and only minutes to downtown Wilmington and Carolina Beach.
Location
State NC
County New Hanover
Community Fairfield Park
Zoning MX
Direction Go south on College Road and turn right on 17th Street Extension. Turn left on George Anderson Drive. Turn left on Fairview Drive. Turn left on Regent Drive. Home is on the left just beyond Groppo Cove.
Location Details Mainland
Rooms
Basement Crawl Space, None
Primary Bedroom Level Primary Living Area
Interior
Interior Features Solid Surface, Master Downstairs, 9Ft+ Ceilings, Tray Ceiling(s), Vaulted Ceiling(s), Ceiling Fan(s), Pantry, Walk-in Shower, Walk-In Closet(s)
Heating Forced Air
Cooling Central Air, Zoned
Flooring Carpet, Tile, Wood
Fireplaces Type Gas Log
Fireplace Yes
Window Features Storm Window(s),Blinds
Appliance Stove/Oven - Electric, Refrigerator, Microwave - Built-In, Ice Maker, Disposal, Dishwasher
Laundry Inside
Exterior
Exterior Feature Irrigation System
Parking Features Off Street
Garage Spaces 2.0
View Pond
Roof Type Architectural Shingle
Accessibility None
Porch Covered, Deck, Enclosed, Porch, Screened
Building
Story 2
Entry Level Two
Sewer Municipal Sewer
Water Municipal Water
Architectural Style Patio
Structure Type Irrigation System
New Construction No
Others
Tax ID R07000003108000
Acceptable Financing Cash, Conventional, FHA, VA Loan
Listing Terms Cash, Conventional, FHA, VA Loan
Special Listing Condition None
Read Less




