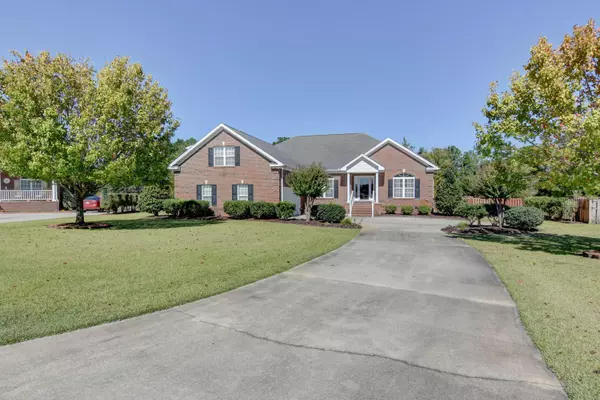For more information regarding the value of a property, please contact us for a free consultation.
1144 Rivage Promenade Wilmington, NC 28412
Want to know what your home might be worth? Contact us for a FREE valuation!

Our team is ready to help you sell your home for the highest possible price ASAP
Key Details
Sold Price $347,000
Property Type Single Family Home
Sub Type Single Family Residence
Listing Status Sold
Purchase Type For Sale
Square Footage 2,742 sqft
Price per Sqft $126
Subdivision Beau Rivage Plantation
MLS Listing ID 100189327
Sold Date 12/12/19
Style Wood Frame
Bedrooms 3
Full Baths 3
HOA Fees $440
HOA Y/N Yes
Originating Board North Carolina Regional MLS
Year Built 2004
Annual Tax Amount $2,067
Lot Size 0.410 Acres
Acres 0.41
Lot Dimensions see tax records
Property Description
Extremely well kept brick home in Beau Rivage Plantation sitting on a cul de sac lot. This home boasts three bedrooms and two full baths on the main level in a split floor plan. Upstairs you will find a impressive bonus room with vaulted ceilings that can be considered a 4th bedroom with it's own full bath. The large master bedroom provides privacy from the rest of the home on the first floor. The master bath greets you past his and her's closets with a walk in tile shower and soaking tub. There is stunning hardwood flooring throughout the main living areas. The kitchen showcases solid surface counter tops and a breakfast nook. Just off the living room is a sunroom or office area that overlooks the private fenced in back yard. An irrigation well keeps the yard lush. Beau Rivage is the only golf course left on the south side of town. We are only a few minutes from Carolina Beach. The neighborhood provides two gated entrances to river and Sanders road. You will not find a home this well kept and is a must see. Will not last long. Make an appointment to see it today.
Location
State NC
County New Hanover
Community Beau Rivage Plantation
Zoning R-15
Direction South on College to Carolina Beach Road, Right into Beau Rivage, Right onto Rivage Promenade, Home is all the way at the end on the right.
Location Details Mainland
Rooms
Basement Crawl Space, None
Primary Bedroom Level Primary Living Area
Interior
Interior Features Solid Surface, Master Downstairs, 9Ft+ Ceilings, Vaulted Ceiling(s), Ceiling Fan(s), Walk-in Shower, Walk-In Closet(s)
Heating Electric, Forced Air, Heat Pump
Cooling Central Air
Flooring Carpet, Tile, Wood
Fireplaces Type Gas Log
Fireplace Yes
Window Features Blinds
Appliance Washer, Stove/Oven - Electric, Refrigerator, Microwave - Built-In, Dryer, Disposal, Dishwasher
Laundry Inside
Exterior
Exterior Feature Irrigation System, Gas Logs
Parking Features Off Street, On Site, Paved
Garage Spaces 2.0
Utilities Available Community Water
Waterfront Description None
Roof Type Shingle
Accessibility None
Porch Deck, Porch
Building
Lot Description Cul-de-Sac Lot
Story 1
Entry Level One,One and One Half,Two
Sewer Community Sewer
Structure Type Irrigation System,Gas Logs
New Construction No
Others
Tax ID R07617-002-004-000
Acceptable Financing Cash, Conventional, FHA, VA Loan
Listing Terms Cash, Conventional, FHA, VA Loan
Special Listing Condition None
Read Less




