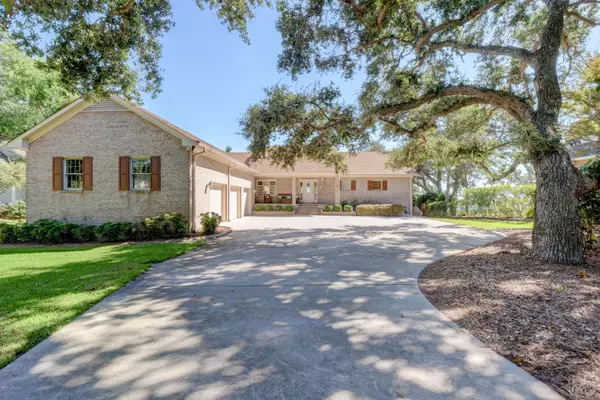For more information regarding the value of a property, please contact us for a free consultation.
346 Olde Point LOOP Hampstead, NC 28443
Want to know what your home might be worth? Contact us for a FREE valuation!

Our team is ready to help you sell your home for the highest possible price ASAP
Key Details
Sold Price $1,200,000
Property Type Single Family Home
Sub Type Single Family Residence
Listing Status Sold
Purchase Type For Sale
Square Footage 5,178 sqft
Price per Sqft $231
Subdivision Olde Point
MLS Listing ID 100193515
Sold Date 02/25/20
Style Wood Frame
Bedrooms 4
Full Baths 4
HOA Y/N No
Originating Board North Carolina Regional MLS
Year Built 1985
Lot Size 0.980 Acres
Acres 0.98
Lot Dimensions 100x440x99x444
Property Description
A spectacular panorama of the Intracoastal Waterway to South Topsail & Lea Island is the hallmark of this extraordinary property. Commanding a high acre bluff graced by majestic live oaks & beautifully landscaped grounds it features the most sought-after dockage for boaters- deep, protected water in a charted no wake zone off a short pier. The water is deep enough to accommodate a yacht with inboards at all tides! The pier has water, power & electric boatlift plus a floating dock. Custom built to exacting standards, the brick residence is immaculately kept & lives like 2 houses in one! There are 2 kitchens, 2 family rooms, 2 bedroom suites on each level plus home office & flex room. Updates include a gorgeous island kitchen & new LVP flooring on the lower level. There is an oversized 3-car garage, gazebo, hot rub room with 6-person Hot Spring spa, walk in basement storage & a host of upscale features. Here is your Paradise found!
Location
State NC
County Pender
Community Olde Point
Zoning PD
Direction Hwy 17 N to Hampstead, Right on Country Club Dr, Right on Olde Point Rd, go to the stop sign at the end of the road & turn right onto Olde Point Loop at the waterway. House is on the left.
Location Details Mainland
Rooms
Other Rooms Gazebo
Basement Partially Finished
Primary Bedroom Level Primary Living Area
Interior
Interior Features Foyer, Solid Surface, Master Downstairs, 9Ft+ Ceilings, Ceiling Fan(s), Central Vacuum, Pantry, Walk-in Shower, Walk-In Closet(s)
Heating Heat Pump
Cooling Central Air
Flooring Carpet, Tile
Appliance Washer, Refrigerator, Microwave - Built-In, Dryer, Double Oven, Disposal, Dishwasher, Cooktop - Electric
Laundry Inside
Exterior
Exterior Feature Shutters - Board/Hurricane, Irrigation System
Parking Features Off Street, Paved
Garage Spaces 3.0
Pool None
Waterfront Description Boat Lift,Boat Ramp,Deeded Water Rights,Deeded Waterfront,Water Access Comm,Water Depth 4+,Waterfront Comm
View Ocean, Water
Roof Type Architectural Shingle
Porch Covered, Deck, Patio, Porch, Screened
Building
Story 2
Entry Level Two
Foundation Slab
Sewer Septic On Site
Water Municipal Water
Structure Type Shutters - Board/Hurricane,Irrigation System
New Construction No
Others
Tax ID 42021686250000
Acceptable Financing Cash, Conventional
Listing Terms Cash, Conventional
Special Listing Condition None
Read Less




