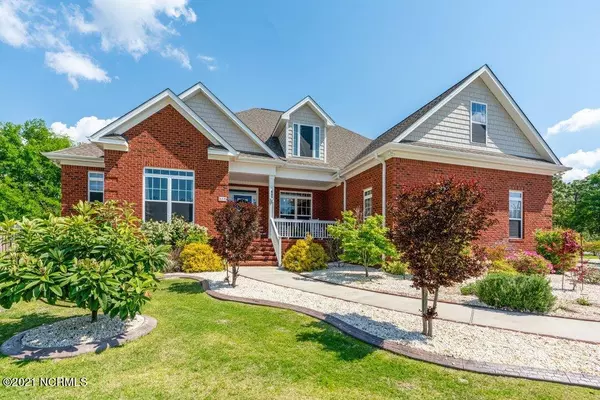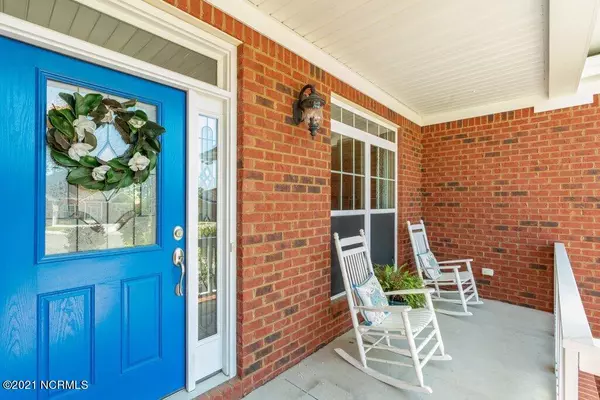For more information regarding the value of a property, please contact us for a free consultation.
655 Spencer CT Wilmington, NC 28412
Want to know what your home might be worth? Contact us for a FREE valuation!

Our team is ready to help you sell your home for the highest possible price ASAP
Key Details
Sold Price $506,000
Property Type Single Family Home
Sub Type Single Family Residence
Listing Status Sold
Purchase Type For Sale
Square Footage 2,974 sqft
Price per Sqft $170
Subdivision The Cape
MLS Listing ID 100267568
Sold Date 05/25/21
Style Wood Frame
Bedrooms 5
Full Baths 3
Half Baths 1
HOA Fees $662
HOA Y/N Yes
Originating Board North Carolina Regional MLS
Year Built 2013
Annual Tax Amount $2,203
Lot Size 0.760 Acres
Acres 0.76
Lot Dimensions irregular
Property Description
Presenting this exceptional custom brick home in the community of The Cape, situated on a quiet cul-de-sac. The professionally designed landscape immediately draws you in from the first glance. Conveniently located on the first floor, the master bedroom has a trey ceiling and the master bathroom features a double vanity, glass shower, tub and walk-in closet. The bonus room upstairs features an independent living space, a full bath and closet. Oak hardwood flooring, a fireplace in the living room and formal dining room are just a couple of the features of this home. Step out into your backyard oasis which is comprised of a screened in porch, pergola, brick patio and many beautiful plants and trees. Sit on your rocking chair front porch while greeting your neighbors or curl up with a book in the spacious living room; this home has it all. Just a short drive to Carolina Beach, shopping and restaurants.
Location
State NC
County New Hanover
Community The Cape
Zoning R-15
Direction From Carolina Beach Road, right onto The Cape Blvd, at roundabout, take second exit onto Sedgley, right onto Spencer, home is on the left.
Location Details Mainland
Rooms
Basement Crawl Space
Primary Bedroom Level Primary Living Area
Interior
Interior Features Master Downstairs, Vaulted Ceiling(s)
Heating Heat Pump, Zoned
Cooling Central Air, Zoned
Exterior
Exterior Feature None
Parking Features Paved
Garage Spaces 2.0
Roof Type Shingle
Porch Covered, Deck, Patio, Porch, Screened
Building
Story 2
Entry Level Two
Sewer Municipal Sewer
Water Municipal Water
Structure Type None
New Construction No
Others
Tax ID R08500002225000
Acceptable Financing Cash, Conventional, FHA, VA Loan
Listing Terms Cash, Conventional, FHA, VA Loan
Special Listing Condition None
Read Less




