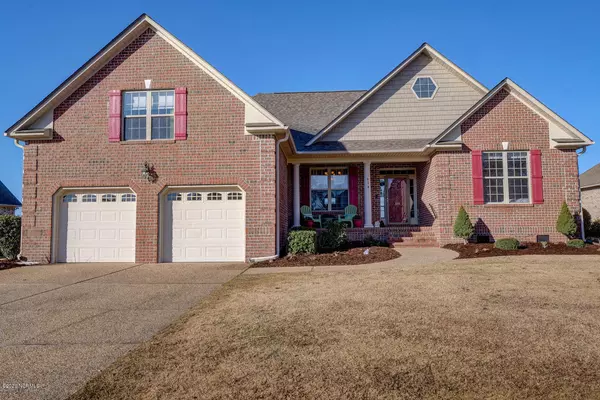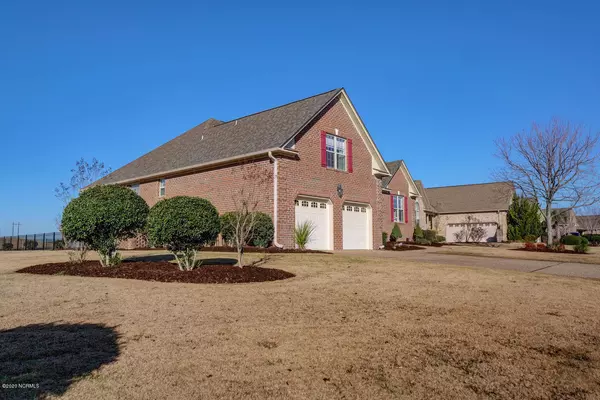For more information regarding the value of a property, please contact us for a free consultation.
914 Highlands DR Hampstead, NC 28443
Want to know what your home might be worth? Contact us for a FREE valuation!

Our team is ready to help you sell your home for the highest possible price ASAP
Key Details
Sold Price $315,000
Property Type Single Family Home
Sub Type Single Family Residence
Listing Status Sold
Purchase Type For Sale
Square Footage 2,412 sqft
Price per Sqft $130
Subdivision Castle Bay Country Club
MLS Listing ID 100201530
Sold Date 04/27/20
Bedrooms 3
Full Baths 3
HOA Fees $620
HOA Y/N Yes
Originating Board North Carolina Regional MLS
Year Built 2005
Lot Size 0.380 Acres
Acres 0.38
Lot Dimensions 133 x 170 x 73 x 158
Property Description
In the award-winning Topsail School district, here's your RENOVATED custom brick home, on the 10th green at Castle Bay Golf Course & Country Club! Enjoy the tranquility of Year-Round Sunsets from your custom poured patio, screened back porch, or modernized living room and kitchen! No detail was missed in this renovation, w/ new roof, LVP flooring throughout, FULL kitchen remodel w/ eat-in island & easy-close cabinetry, bathrooms updated w/ granite vanities, crown molding & wainscoting throughout, encapsulated crawlspace w/ dehumidifier, and more! Relish the comforts of a newer Trane HVAC system, 17,500 BTU Smart gas fireplace from Carolina Fireplace, Rainsoft water purification system, and low-maintenance yard w/ irrigation system! Not only is the house LOADED, the neighborhood is loaded with amenities, including swimming pool, golf course, restaurant, clubhouse, tennis, and more!
This home boasts 1st floor living at its finest! The split floor plan creates a private master suite, w/ custom tile shower and spa tub, and the guest bedroom features its own private suite w/ full bath. Additionally, there is a full private bedroom over the garage w/ full bath. Need a fourth bedroom? No problem! You can easily convert the 1st floor office/flex room into a fourth bedroom!
All of this, and only minutes to Topsail Island and Wilmington Beaches! Schedule your private tour today before it is too late!
Location
State NC
County Pender
Community Castle Bay Country Club
Zoning PD
Direction From Hwy 17, turn onto Hoover Rd (beside McDonald's), in 2-miles Right on Castle Bay Dr, Left on Highlands Dr, house on left!
Location Details Mainland
Rooms
Basement Crawl Space
Primary Bedroom Level Primary Living Area
Interior
Interior Features Foyer, Master Downstairs, 9Ft+ Ceilings, Tray Ceiling(s), Vaulted Ceiling(s), Ceiling Fan(s), Pantry, Walk-in Shower, Walk-In Closet(s)
Heating Heat Pump
Cooling Central Air
Flooring LVT/LVP, Tile
Fireplaces Type Gas Log
Fireplace Yes
Window Features Blinds
Appliance Water Softener, Vent Hood, Stove/Oven - Electric, Refrigerator, Microwave - Built-In, Humidifier/Dehumidifier, Disposal, Dishwasher
Exterior
Exterior Feature Irrigation System
Parking Features Paved
Garage Spaces 2.0
Roof Type Architectural Shingle
Porch Covered, Patio, Porch, Screened
Building
Lot Description On Golf Course
Story 1
Entry Level One,One and One Half,Two
Foundation Brick/Mortar
Sewer Municipal Sewer
Water Municipal Water
Structure Type Irrigation System
New Construction No
Others
Tax ID 3294-20-1767-0000
Acceptable Financing Cash, Conventional, FHA, VA Loan
Listing Terms Cash, Conventional, FHA, VA Loan
Special Listing Condition None
Read Less




