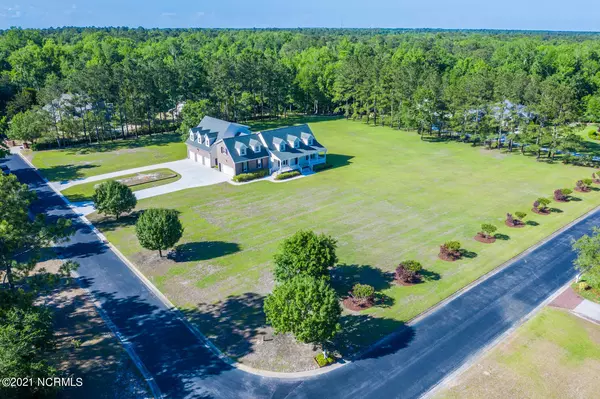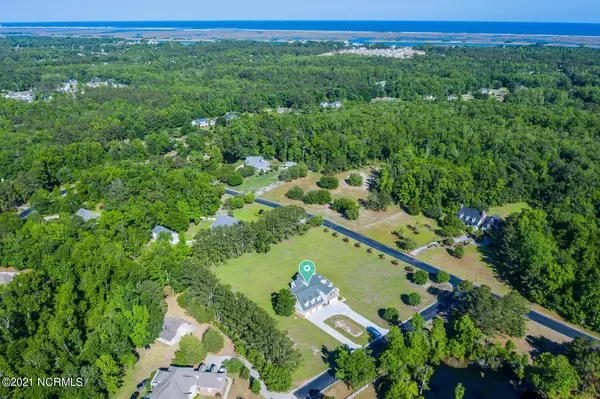For more information regarding the value of a property, please contact us for a free consultation.
229 Mare Pond PL Hampstead, NC 28443
Want to know what your home might be worth? Contact us for a FREE valuation!

Our team is ready to help you sell your home for the highest possible price ASAP
Key Details
Sold Price $779,950
Property Type Single Family Home
Sub Type Single Family Residence
Listing Status Sold
Purchase Type For Sale
Square Footage 4,734 sqft
Price per Sqft $164
Subdivision Whitebridge
MLS Listing ID 100272582
Sold Date 07/19/21
Style Wood Frame
Bedrooms 5
Full Baths 3
Half Baths 2
HOA Fees $1,800
HOA Y/N Yes
Originating Board North Carolina Regional MLS
Year Built 1994
Lot Size 2.420 Acres
Acres 2.42
Lot Dimensions TBD
Property Description
Welcome to a private over 2-acre estate situated in the highly desirable equestrian community of Whitebridge in the coastal town of Hampstead. This secluded and elegant custom-built gem is situated in a cul-de-sac and surrounded within immaculately maintained landscaping.
Upon entering the grand foyer, your eyes will gaze at rich wooden White Oak floors. You immediately notice that the home was freshly painted with a modern calming grey color.
On your left is the private Master Suit which offers two closets and a freshly remodeled bathroom with a custom tiled shower. On your right you can explore a large living room which welcomes you and feels as though it was made for a friendly gathering and cozy evenings around the gas fireplace. From here you can access a bright Carolina sunroom overlooking a spacious deck.
The open concept connects the living room with the dining room and kitchen. The kitchen has granite counter tops, a pantry and custom kitchen cabinetry which provides a wealth of storage space, as well as new stainless-steel appliances which will please every chef.
An over-sized laundry room with cabinets for additional storage, a half bathroom and a coat closet complete the main floor.
On the second floor are located two spacious bedrooms with large closets which share a fully remodeled bathroom with a tiled tub and vanities with granite counter tops. A large bonus room with a closet can function as a family entertainment room or as a fourth bedroom. An office is located right next to the bedrooms. A brand-new carpet was just freshly installed on the entire floor. A large family visiting for the holidays? This mansion will accommodate them all! A fully heated ''catwalk'' will lead you to a guest house specially designed for wheel chair use with wider doors. A completely independent apartment equipped with an elevator offers a large living space with custom mosaic tile, a gourmet kitchen with a large working island, granite countertops, a pantry, storage built-in benches, a utility closet, two bedrooms and a full bathroom. Enjoy your afternoon cup of tea on the private screened porch and watch the wildlife pass by. This property is Southern Living at its finest!
Take the elevator down to a 3-car garage with a fully heated laundry room with a half bathroom. A heated work shop is a dream for every handyman. Isn't that enough? Don't forget that the main home has an additional 2-car garage. The property has a new water heater, new water softener and a new roof. Windows have a life time transferable warranty.
Looking for more fun and activities? Enjoy the community pool, tennis courts, a picnic area or take a ride on a horse trail.
The absolutely amazing location of this property is another attractive feature to consider. Situated in the coastal town of Hampstead, with a short commute to highly rated schools, shopping, restaurants, many golf courses, ICWW access, Topsail Island and Wrightsville beaches, a University, and the city of Wilmington with a world class university, a tremendously growing network of businesses, and a historic river district.
Location
State NC
County Pender
Community Whitebridge
Zoning resid.
Direction Hwy 17 North, just before entering center of Hampstead, turn right into the community on Whitebridge Rd. right onto Mare Pond Place. The home is on your right.
Location Details Mainland
Rooms
Basement Crawl Space
Primary Bedroom Level Primary Living Area
Interior
Interior Features Foyer, Workshop, Elevator, Master Downstairs, 2nd Kitchen, Apt/Suite, Ceiling Fan(s), Pantry, Walk-in Shower, Walk-In Closet(s)
Heating Heat Pump
Cooling Central Air
Flooring Carpet, Tile, Wood
Window Features Blinds
Appliance Water Softener, Stove/Oven - Electric, Microwave - Built-In, Disposal, Dishwasher
Laundry Inside
Exterior
Exterior Feature Irrigation System
Parking Features Paved
Garage Spaces 5.0
Utilities Available Community Water
Roof Type Shingle
Accessibility Accessible Doors, Accessible Entrance, Accessible Kitchen, Accessible Full Bath
Porch Covered, Deck, Porch, Screened
Building
Story 2
Entry Level Two
Sewer Septic On Site
Structure Type Irrigation System
New Construction No
Others
Tax ID 3281-39-5112-0000
Acceptable Financing Cash, Conventional, FHA, USDA Loan, VA Loan
Listing Terms Cash, Conventional, FHA, USDA Loan, VA Loan
Special Listing Condition None
Read Less




