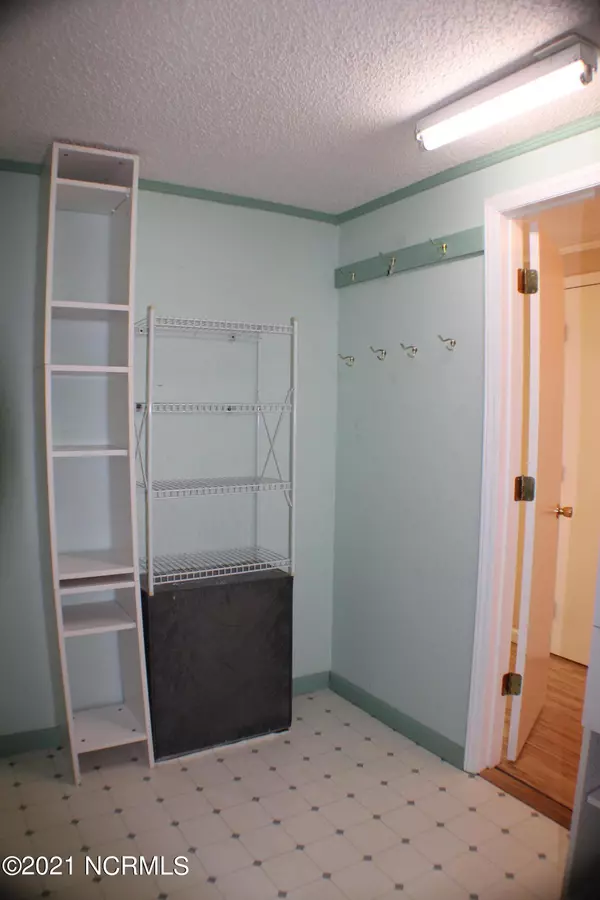For more information regarding the value of a property, please contact us for a free consultation.
135 Topsail Lake DR Hampstead, NC 28443
Want to know what your home might be worth? Contact us for a FREE valuation!

Our team is ready to help you sell your home for the highest possible price ASAP
Key Details
Sold Price $200,000
Property Type Manufactured Home
Sub Type Manufactured Home
Listing Status Sold
Purchase Type For Sale
Square Footage 1,957 sqft
Price per Sqft $102
Subdivision Topsail Lakes
MLS Listing ID 100279878
Sold Date 09/02/21
Style Wood Frame
Bedrooms 2
Full Baths 2
HOA Fees $250
HOA Y/N Yes
Originating Board North Carolina Regional MLS
Year Built 1995
Lot Size 0.510 Acres
Acres 0.51
Lot Dimensions 160x140x160x140 by plat map
Property Description
Enter into your fenced front porch and enjoy the afternoon breeze or sip coffee on the sun porch with it's own window unit AC for added comfort. Large kitchen with rolling island comes with all appliances. There is a formal dining room for all your family gatherings. A wood burning stove in the living room/sitting room adds added warmth in the winter. If a media room is what you're needing, there is one here. Lots of room to use your imagination as to decorating. There are 2 bedrooms and 2 bathrooms. Along with all of this, there is a laundry room, and 2 large closets for storage. Outside is a deck off the sun porch. A 2.5 car garage with workshop and shelving will satisfy any mechanic or wood worker. Come see this gem of a house.
Location
State NC
County Pender
Community Topsail Lakes
Zoning R20
Direction Hwy 17 north, right on Sloop Point Rd at Hilltop Country Store, first left on Topsail Lake dr. Go all the way around the lake to the end of the road. Home is second to the end on left.
Location Details Mainland
Rooms
Other Rooms Workshop
Basement None
Primary Bedroom Level Primary Living Area
Interior
Interior Features Skylights
Heating Forced Air, Wood Stove
Cooling Central Air
Flooring Laminate, Vinyl
Fireplaces Type None, Wood Burning Stove
Fireplace No
Appliance Washer, Stove/Oven - Electric, Refrigerator, Dryer, Dishwasher
Laundry Inside
Exterior
Exterior Feature None
Parking Features Off Street
Garage Spaces 2.5
Carport Spaces 1
Pool None
Utilities Available Community Water
Waterfront Description None
Roof Type Architectural Shingle
Accessibility None
Porch Covered, Enclosed, Porch
Building
Lot Description Corner Lot
Story 1
Entry Level One
Foundation Brick/Mortar
Sewer Septic On Site
Water Well
Structure Type None
New Construction No
Others
Tax ID 4215-51-2065-0000
Acceptable Financing Cash, Conventional, FHA, VA Loan
Listing Terms Cash, Conventional, FHA, VA Loan
Special Listing Condition None
Read Less




