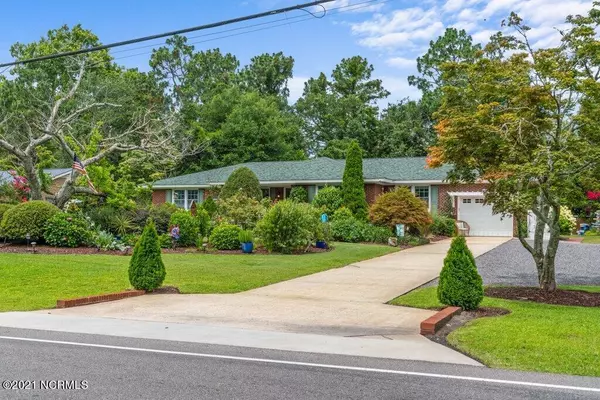For more information regarding the value of a property, please contact us for a free consultation.
102 Cardinal DR S Wilmington, NC 28403
Want to know what your home might be worth? Contact us for a FREE valuation!

Our team is ready to help you sell your home for the highest possible price ASAP
Key Details
Sold Price $388,000
Property Type Single Family Home
Sub Type Single Family Residence
Listing Status Sold
Purchase Type For Sale
Square Footage 2,117 sqft
Price per Sqft $183
Subdivision College Acres
MLS Listing ID 100280104
Sold Date 09/17/21
Style Wood Frame
Bedrooms 4
Full Baths 2
HOA Y/N No
Originating Board North Carolina Regional MLS
Year Built 1970
Lot Size 0.482 Acres
Acres 0.48
Lot Dimensions 105x200
Property Description
Welcome Home to this beautifully maintained home in the middle of it all! This 4 bedroom, 2 bathroom home boosts two living rooms, an office, a sunroom, large back deck and a huge yard! To top it all off there is a large wired shed in the backyard! New paint throughout and meticulously maintained yard. As soon as you drive up, you'll be greeted by mature beautiful landscaping, parking for all your guests and welcomed by a private front porch. Once you step inside, there will be a fresh entry way into the first living room, walk through there into a stylish office- which could easily be made into a formal dining room or play room. Around back you'll find a private open concept kitchen and living room with a beautiful white fireplace! Spend your afternoons in the sunroom or large back deck! Down the hall you'll find 4 spacious bedrooms and 2 full bathrooms. Out back there is a separate fenced in area for the dogs and a large wired workshop/garage! The location is the best part, bike to the beach or UNCW super quickly!
Location
State NC
County New Hanover
Community College Acres
Zoning R-15
Direction Heading East on Eastwood Rd, turn right onto South Cardinal Dr. House will be on the right.
Location Details Mainland
Rooms
Other Rooms Workshop
Basement Crawl Space, None
Primary Bedroom Level Primary Living Area
Interior
Interior Features Foyer, Workshop, Master Downstairs, Ceiling Fan(s), Pantry, Skylights
Heating Forced Air, Heat Pump
Cooling Central Air
Flooring Tile, Wood
Window Features Storm Window(s)
Appliance Washer, Stove/Oven - Electric, Refrigerator, Microwave - Built-In, Ice Maker, Dryer, Disposal, Dishwasher, Cooktop - Electric
Laundry Inside
Exterior
Parking Features Paved
Garage Spaces 2.0
Pool None
Waterfront Description None
Roof Type Architectural Shingle
Porch Deck, Porch
Building
Story 1
Entry Level One
Sewer Municipal Sewer
Water Municipal Water
New Construction No
Others
Tax ID R05017-003-018-000
Acceptable Financing Cash, Conventional, FHA, VA Loan
Listing Terms Cash, Conventional, FHA, VA Loan
Special Listing Condition None
Read Less




