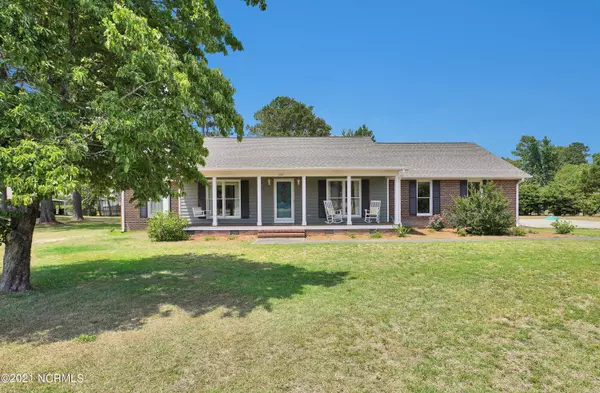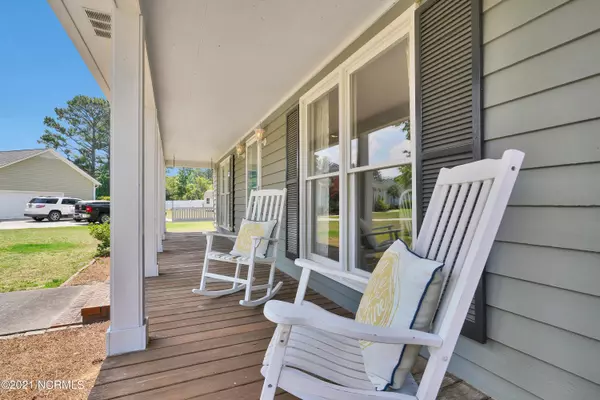For more information regarding the value of a property, please contact us for a free consultation.
105 Christy CIR Wilmington, NC 28411
Want to know what your home might be worth? Contact us for a FREE valuation!

Our team is ready to help you sell your home for the highest possible price ASAP
Key Details
Sold Price $399,900
Property Type Single Family Home
Sub Type Single Family Residence
Listing Status Sold
Purchase Type For Sale
Square Footage 2,395 sqft
Price per Sqft $166
Subdivision Oakvale
MLS Listing ID 100275222
Sold Date 07/19/21
Style Wood Frame
Bedrooms 3
Full Baths 2
HOA Y/N No
Originating Board North Carolina Regional MLS
Year Built 1991
Annual Tax Amount $2,397
Lot Size 0.670 Acres
Acres 0.67
Lot Dimensions 208x100x188x156- buyer to verify
Property Description
This charming 3 bedrooms 2 bath home is located in the quiet community of Oakvale! A true southern home with an inviting rocking chair front porch and screened porch outback. The large family room showcases a cozy fireplace, vaulted ceilings and has access to the backyard! The sparking kitchen features all-white cabins, backslash, a large kitchen sink, granite countertops, lots of cabins, and counter space for entertaining! The spacious master bedroom includes a walk-in closet, double vanity sinks, and shower! 2 additional bedrooms on the first floor and a bonus room located on the second floor! The multi-level deck with hot tub is a great spot to relax and entertain family and friends! The large backyard gives you lots of room for a shed, playground, fire pit, or maybe a trampoline! Located close to Porters Neck shopping, restaurants, area beaches, and in the most sought-after school districts, Topsail! Call today to schedule your appointment!
Location
State NC
County Pender
Community Oakvale
Zoning R20C
Direction Traveling North on US17, take 2nd Scotts Hill Loop Road, Right on Lafitte, then left on Lasalle, left on Christy Circle.
Location Details Mainland
Rooms
Basement Crawl Space
Primary Bedroom Level Primary Living Area
Interior
Interior Features Foyer, Master Downstairs, Vaulted Ceiling(s), Walk-In Closet(s)
Heating Electric
Cooling Central Air, Zoned
Exterior
Parking Features Paved
Garage Spaces 2.0
Roof Type Shingle
Porch Covered, Porch
Building
Lot Description Cul-de-Sac Lot
Story 2
Entry Level Two
Water Well
New Construction No
Others
Tax ID 3270-89-2073-0000
Acceptable Financing Cash, Conventional
Listing Terms Cash, Conventional
Special Listing Condition Entered as Sale Only
Read Less




